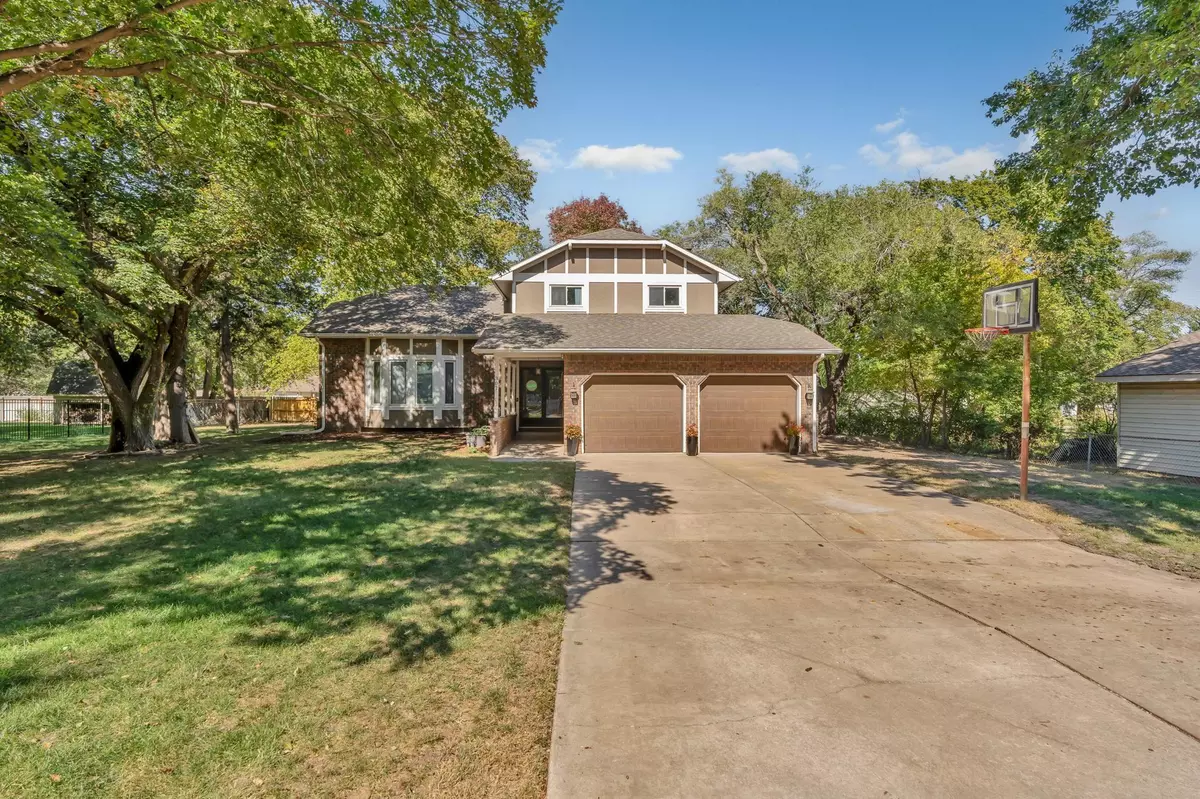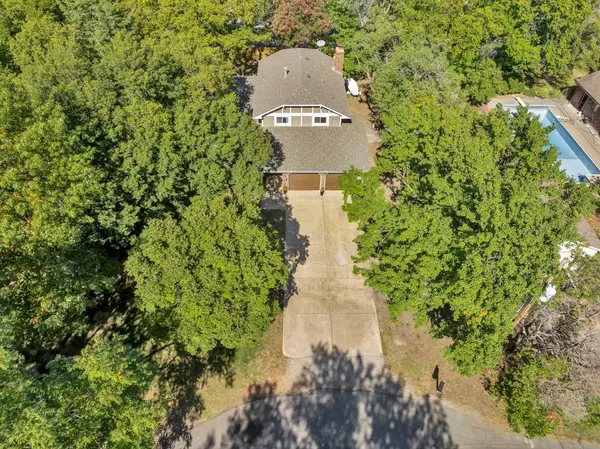$294,300
$294,900
0.2%For more information regarding the value of a property, please contact us for a free consultation.
307 S Shefford Ct Wichita, KS 67209
4 Beds
4 Baths
2,398 SqFt
Key Details
Sold Price $294,300
Property Type Single Family Home
Sub Type Single Family Onsite Built
Listing Status Sold
Purchase Type For Sale
Square Footage 2,398 sqft
Price per Sqft $122
Subdivision West Millbrook
MLS Listing ID SCK646215
Sold Date 12/13/24
Style Traditional
Bedrooms 4
Full Baths 3
Half Baths 1
Total Fin. Sqft 2398
Originating Board sckansas
Year Built 1979
Annual Tax Amount $2,757
Tax Year 2021
Lot Size 0.340 Acres
Acres 0.34
Lot Dimensions 14927
Property Description
Welcome to this charming 4-bedroom, 3.5-bathroom home nestled in the highly sought-after West Wichita neighborhood near Maple & Maize in the Goddard school district. Located on a quiet cul-de-sac with mature trees, this home offers both tranquility and convenience. As you step inside, you'll be greeted by a spacious living room with vaulted wood-beam ceilings and integrated lighting. The formal dining room features built-in shelving, leading into the newly remodeled kitchen, boasting butcher block countertops, an eating bar, and all appliances are included with the sale. Adjacent to the kitchen is a cozy family/hearth room complete with a fireplace and more built-in shelving. A convenient half-bath and laundry room complete the main level. Upstairs, you'll find three bedrooms, including a generous primary suite with a walk-in closet and an en-suite bathroom. Two additional bedrooms and a full hall bath round out the upper level. The finished basement offers extra living space with a family/rec room, complete with a wet bar (mini fridge included), an additional bedroom, full bathroom, and a spacious storage room. Outside, enjoy the large back deck overlooking a partially fenced yard, perfect for outdoor entertaining. The home also features an irrigation well with a Wi-Fi controller for easy lawn care. This move-in-ready home is a must-see!
Location
State KS
County Sedgwick
Direction From Maple and Maize, West to Shefford, South to Shefford Ct, West to home
Rooms
Basement Finished
Kitchen Electric Hookup, Other Counters
Interior
Interior Features Ceiling Fan(s), Walk-In Closet(s), Fireplace Doors/Screens, Water Softener-Own, Vaulted Ceiling, Water Pur. System
Heating Forced Air, Gas
Cooling Central Air, Electric
Fireplaces Type One, Rec Room/Den
Fireplace Yes
Appliance Dishwasher, Disposal, Refrigerator, Range/Oven
Heat Source Forced Air, Gas
Laundry Main Floor, Separate Room
Exterior
Parking Features Attached, Opener
Garage Spaces 2.0
Utilities Available Sewer Available, Gas, Private Water
View Y/N Yes
Roof Type Composition
Street Surface Paved Road
Building
Lot Description Cul-De-Sac
Foundation Full, Day Light
Architectural Style Traditional
Level or Stories One and One Half
Schools
Elementary Schools Apollo
Middle Schools Eisenhower
High Schools Dwight D. Eisenhower
School District Goddard School District (Usd 265)
Read Less
Want to know what your home might be worth? Contact us for a FREE valuation!

Our team is ready to help you sell your home for the highest possible price ASAP






