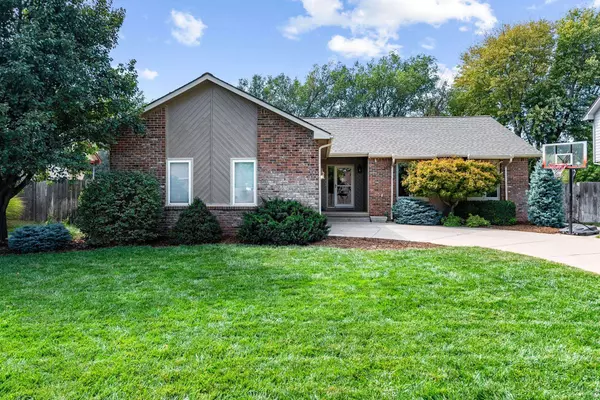$330,000
$329,900
For more information regarding the value of a property, please contact us for a free consultation.
215 N Woodchuck Ln Wichita, KS 67212
4 Beds
3 Baths
3,381 SqFt
Key Details
Sold Price $330,000
Property Type Single Family Home
Sub Type Single Family Onsite Built
Listing Status Sold
Purchase Type For Sale
Square Footage 3,381 sqft
Price per Sqft $97
Subdivision Gleneagles
MLS Listing ID SCK644909
Sold Date 12/06/24
Style Ranch
Bedrooms 4
Full Baths 3
Total Fin. Sqft 3381
Originating Board sckansas
Year Built 1984
Annual Tax Amount $2,823
Tax Year 2023
Lot Size 10,018 Sqft
Acres 0.23
Lot Dimensions 10019
Property Description
Open this Sunday 2-4pm.This stunning ranch-style home in Gleneagles offers a perfect blend of luxury and comfort, featuring 4 bedrooms and 3 baths. Over the years, the sellers have thoughtfully remodeled the home, showcasing an open floor plan with rustic beech kitchen cabinets, quartzite countertops, and stainless steel appliances. A custom-designed laundry room comes equipped with front-loading washer and dryer and granite countertops. The main floor’s kitchen and living areas are adorned with LVP flooring and dramatic vaulted ceilings, creating an elegant and warm ambiance. The remodeled owner’s suite includes a luxurious free-standing air bubble soaker tub, along with a spacious walk-in shower featuring dual shower heads. Large his-and-her closets, solid core doors, and high-quality trim add to the suite’s refined style. The fully finished basement is ideal for entertaining, with a theater area that includes a projector, which stays with the home. Additionally, a large wet bar, fourth bedroom, office, and exercise room round out the lower level. Outside, the tree-lined backyard offers privacy and backs up to 1-3 acre homesites, providing a peaceful retreat. The home also includes a sprinkler system, well, recently painted exterior, and an HVAC system approximately 7 years old. This property combines sophistication and modern conveniences, making it the perfect place to live and entertain.
Location
State KS
County Sedgwick
Direction N on Gleneagles to Woodchuck, then home is on left
Rooms
Basement Finished
Kitchen Pantry, Quartz Counters
Interior
Interior Features Ceiling Fan(s), Walk-In Closet(s), Skylight(s), Vaulted Ceiling, All Window Coverings
Heating Forced Air, Gas
Cooling Central Air, Electric
Fireplaces Type Two, Living Room, Rec Room/Den
Fireplace Yes
Appliance Dishwasher, Disposal, Microwave, Refrigerator, Range/Oven, Washer, Dryer
Heat Source Forced Air, Gas
Laundry Main Floor, Sink
Exterior
Parking Features Attached, Opener, Side Load
Garage Spaces 2.0
Utilities Available Sewer Available, Gas, Public
View Y/N Yes
Roof Type Composition
Street Surface Paved Road
Building
Lot Description Standard
Foundation Full, Day Light
Architectural Style Ranch
Level or Stories One
Schools
Elementary Schools Benton
Middle Schools Wilbur
High Schools Northwest
School District Wichita School District (Usd 259)
Others
HOA Fee Include Gen. Upkeep for Common Ar
Read Less
Want to know what your home might be worth? Contact us for a FREE valuation!

Our team is ready to help you sell your home for the highest possible price ASAP






