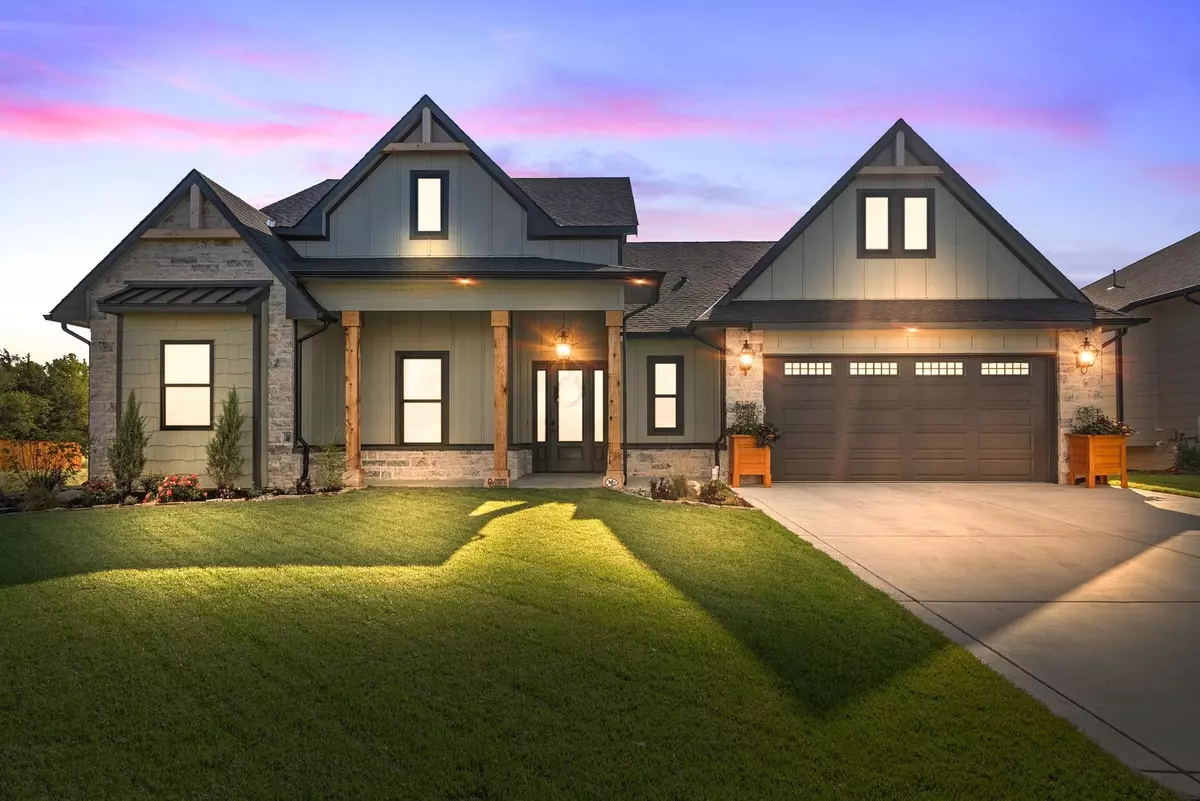$575,000
$595,000
3.4%For more information regarding the value of a property, please contact us for a free consultation.
5126 N Delaware St Wichita, KS 67204
4 Beds
4 Baths
2,628 SqFt
Key Details
Sold Price $575,000
Property Type Single Family Home
Sub Type Single Family Onsite Built
Listing Status Sold
Purchase Type For Sale
Square Footage 2,628 sqft
Price per Sqft $218
Subdivision Valencia
MLS Listing ID SCK644717
Sold Date 12/02/24
Style Ranch
Bedrooms 4
Full Baths 3
Half Baths 1
HOA Fees $16
Total Fin. Sqft 2628
Originating Board sckansas
Year Built 2023
Annual Tax Amount $7,749
Tax Year 2023
Lot Size 0.260 Acres
Acres 0.26
Lot Dimensions 11326
Property Description
This stunning, one-owner, forever home is on the market due to a job relocation. This incredible, ZERO-entry home offers 4 bedrooms, 3.5 bathrooms, and an impressive layout with large, spacious rooms and attention to detail at every turn. High-end finishes adorn the entire home, starting with a chef’s dream kitchen that boasts a spacious island, upgraded Whirlpool Café appliances, a warming drawer, and a drawer microwave. The designer tile and backsplash throughout this home make it stand out, while the owner's suite is a true jaw-dropper. Relax in the freestanding Jacuzzi tub or enjoy the luxury of the custom shower featuring multiple heads and shower caddies. The spacious closet, complete with an upper window for natural light, ensures plenty of room for everything. Unique features of this one-of-a-kind floor plan include beamed ceilings, a coffee bar, custom niches, a concrete safe room, a 2nd master suite for multi-generational living complete with kitchenette and 2nd laundry set up down the hall, and even a hidden room near the drop zone. Plus, there are extra touches like live-edge woodwork in both the small office area and dining space. The east-facing backyard is perfect for outdoor living, with a large screened-in porch and designated barbecuing areas, all backing up to Camp Hiawatha's open green spaces and trees. To top it off, the garage extends 51 feet on the south side, offering plenty of room for storage. Located in a fantastic neighborhood with easy access to highways, this home is a true showstopper. Don’t wait—schedule your tour today!
Location
State KS
County Sedgwick
Direction S of 53rd on Meridian to 51st, East to Deleware, South to home
Rooms
Basement None
Kitchen Eating Bar, Island, Quartz Counters
Interior
Interior Features Ceiling Fan(s), Walk-In Closet(s), Handicap Access, Vaulted Ceiling, Wet Bar, Whirlpool, All Window Coverings
Heating Forced Air, Heat Pump, Gas
Cooling Central Air, Electric
Fireplaces Type One, Family Room, Gas
Fireplace Yes
Appliance Dishwasher, Microwave, Refrigerator, Range/Oven
Heat Source Forced Air, Heat Pump, Gas
Laundry Main Floor, Separate Room
Exterior
Parking Features Attached, Opener, Oversized, Tandem, Zero Entry
Garage Spaces 3.0
Utilities Available Sewer Available, Gas, Public
View Y/N Yes
Roof Type Composition
Street Surface Paved Road
Building
Lot Description Standard
Foundation None, Slab
Architectural Style Ranch
Level or Stories One
Schools
Elementary Schools Earhart
Middle Schools Pleasant Valley
High Schools Heights
School District Wichita School District (Usd 259)
Others
HOA Fee Include Gen. Upkeep for Common Ar
Monthly Total Fees $16
Read Less
Want to know what your home might be worth? Contact us for a FREE valuation!

Our team is ready to help you sell your home for the highest possible price ASAP






