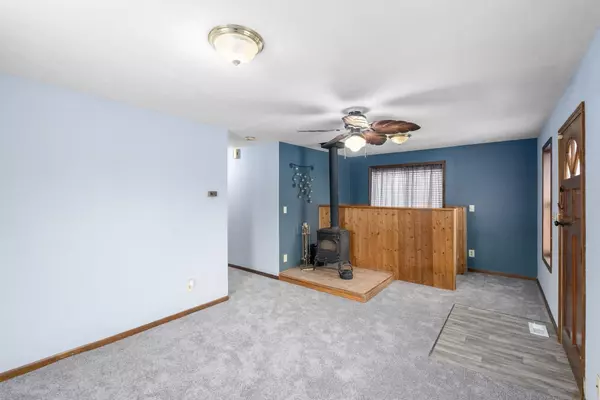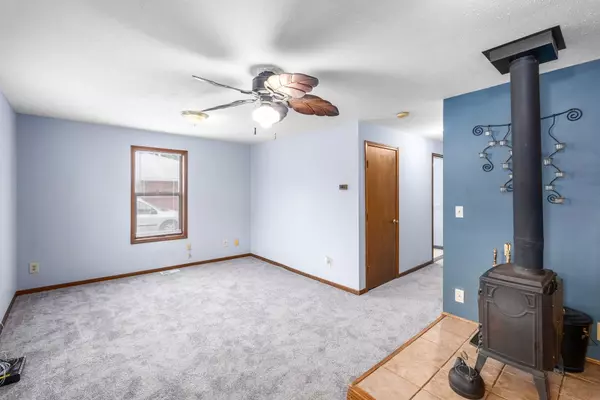$163,000
$159,900
1.9%For more information regarding the value of a property, please contact us for a free consultation.
331 N Sheridan St Wichita, KS 67203
2 Beds
1 Bath
1,637 SqFt
Key Details
Sold Price $163,000
Property Type Single Family Home
Sub Type Single Family Onsite Built
Listing Status Sold
Purchase Type For Sale
Square Footage 1,637 sqft
Price per Sqft $99
Subdivision Clarks
MLS Listing ID SCK645155
Sold Date 10/31/24
Style Traditional
Bedrooms 2
Full Baths 1
Total Fin. Sqft 1637
Originating Board sckansas
Year Built 1945
Annual Tax Amount $1,805
Tax Year 2023
Lot Size 0.610 Acres
Acres 0.61
Lot Dimensions 26583
Property Description
OVER 1/2 ACRE LOT WITH OVERSIZED, HEATED DETACHED GARAGE...A Mechanic's Dream Property READY FOR NEW OWNER!! Centrally located near the heart of Wichita, this freshly painted charmer offers over 1300sqft inside. Enjoy 2 bedrooms plus a finished basement (with egress window at entry), leaving growing potential/options. You have the choice of 2 living areas- entry set with wood burning stove or main floor Family Room with French doors leading out to the deck. Open Kitchen space with room for large table, plus all appliances stay, including a coveted gas range And convenient main floor Laundry is always a plus, also with gas dryer so you don't have to buy one! The private upstairs Master is surrounded in large windows & natural lighting. Again, outside has all the room to roam on .6 of an acre, completely fenced, mature trees, and a 24x42 HEATED garage you cannot pass up. Call for a showing today!
Location
State KS
County Sedgwick
Direction From West and 2nd St, East to Sheridan, North to home
Rooms
Basement Finished
Kitchen Gas Hookup
Interior
Interior Features Ceiling Fan(s), All Window Coverings, Wood Laminate Floors
Heating Forced Air, Gas
Cooling Central Air, Electric
Fireplaces Type One, Living Room, Wood Burning Stove
Fireplace Yes
Appliance Dishwasher, Disposal, Microwave, Refrigerator, Range/Oven, Dryer
Heat Source Forced Air, Gas
Laundry Main Floor, Gas Hookup
Exterior
Exterior Feature Deck, Fence-Chain Link, Fence-Wood, Other - See Remarks, Guttering - ALL, RV Parking, Storm Doors, Frame
Parking Features Detached, Oversized
Garage Spaces 3.0
Utilities Available Sewer Available, Gas, Public
View Y/N Yes
Roof Type Composition
Street Surface Paved Road
Building
Lot Description Standard
Foundation Partial, Day Light
Architectural Style Traditional
Level or Stories One and One Half
Schools
Elementary Schools Lawrence
Middle Schools Marshall
High Schools West
School District Wichita School District (Usd 259)
Read Less
Want to know what your home might be worth? Contact us for a FREE valuation!

Our team is ready to help you sell your home for the highest possible price ASAP





