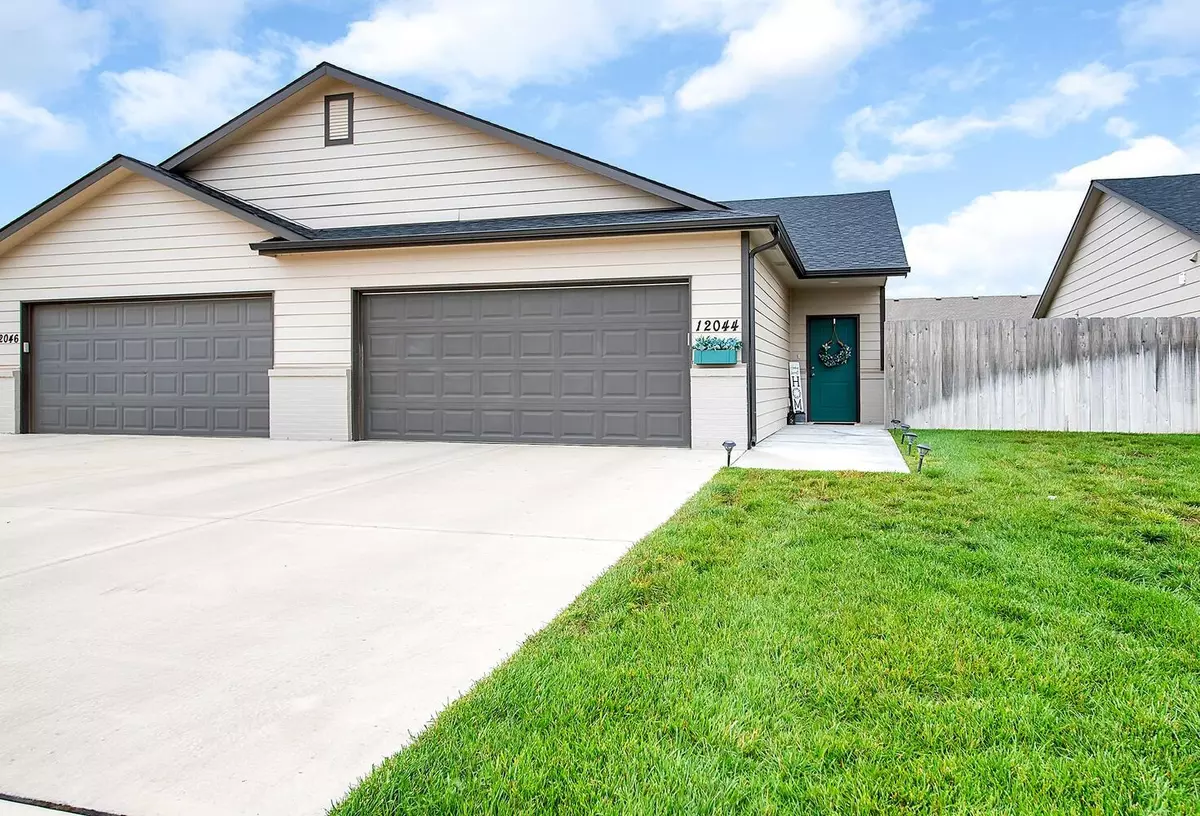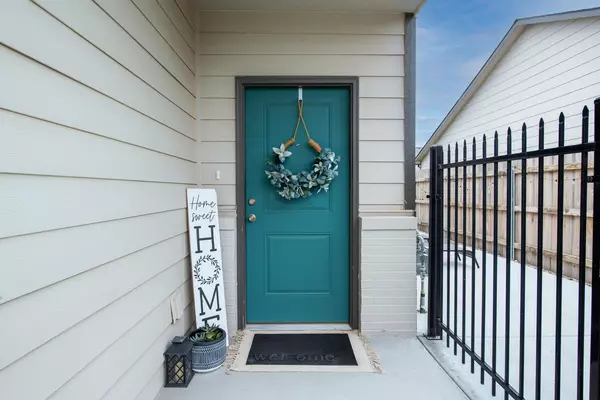$195,000
$189,900
2.7%For more information regarding the value of a property, please contact us for a free consultation.
12044 W Fontana St Wichita, KS 67205
3 Beds
2 Baths
1,179 SqFt
Key Details
Sold Price $195,000
Property Type Multi-Family
Sub Type Twin Home or 1/2 Duplex
Listing Status Sold
Purchase Type For Sale
Square Footage 1,179 sqft
Price per Sqft $165
Subdivision Oasis
MLS Listing ID SCK643143
Sold Date 11/14/24
Style Ranch
Bedrooms 3
Full Baths 2
HOA Fees $51
Total Fin. Sqft 1179
Originating Board sckansas
Year Built 2022
Annual Tax Amount $3,137
Tax Year 2023
Lot Size 3,920 Sqft
Acres 0.09
Lot Dimensions 3727
Property Description
Better than new, less than 2 year old zero entry duplex in West Wichita! This unit is super cute and bursting with charm the moment you walk up the driveway! Inside you will love the open floor plan with vaulted ceiling and the beautiful kitchen backsplash that the seller added as an upgrade. All appliances stay in the kitchen that also features quartz countertops, a pantry, and island with breakfast bar. The bathrooms have upgraded mirrors as well as quartz countertops, and the entire home features easy maintenance luxury vinyl flooring. Laundry is conveniently located central to the 3 bedrooms and all window coverings remain! Outside you can enjoy the patio in the privacy fenced yard that is mowed by the HOA! Easy living in the MAIZE school district!
Location
State KS
County Sedgwick
Direction From 29th & 119th go north to Fontana, west to home
Rooms
Basement None
Kitchen Island, Electric Hookup, Quartz Counters
Interior
Interior Features Ceiling Fan(s), Walk-In Closet(s), Vaulted Ceiling, Partial Window Coverings
Heating Forced Air, Gas
Cooling Central Air, Electric
Fireplace No
Appliance Dishwasher, Disposal, Microwave, Refrigerator, Range/Oven
Heat Source Forced Air, Gas
Laundry Main Floor, 220 equipment
Exterior
Parking Features Attached, Opener
Garage Spaces 2.0
Utilities Available Sewer Available, Gas, Public
View Y/N Yes
Roof Type Composition
Street Surface Paved Road
Building
Lot Description Standard
Foundation None
Architectural Style Ranch
Level or Stories One
Schools
Elementary Schools Maize Usd266
Middle Schools Maize
High Schools Maize
School District Maize School District (Usd 266)
Others
HOA Fee Include Lawn Service,Gen. Upkeep for Common Ar
Monthly Total Fees $51
Read Less
Want to know what your home might be worth? Contact us for a FREE valuation!

Our team is ready to help you sell your home for the highest possible price ASAP






