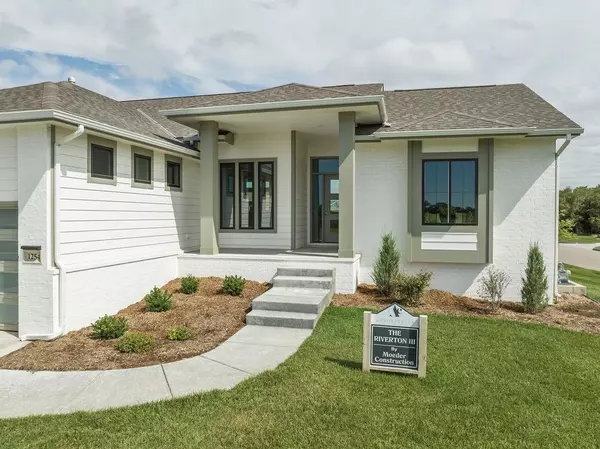$399,840
$399,840
For more information regarding the value of a property, please contact us for a free consultation.
1254 W Ravendale Ln Goddard, KS 67052
3 Beds
2 Baths
1,540 SqFt
Key Details
Sold Price $399,840
Property Type Single Family Home
Sub Type Single Family Onsite Built
Listing Status Sold
Purchase Type For Sale
Square Footage 1,540 sqft
Price per Sqft $259
Subdivision Arbor Creek
MLS Listing ID SCK623267
Sold Date 07/25/24
Style Ranch,Traditional
Bedrooms 3
Full Baths 2
HOA Fees $58
Total Fin. Sqft 1540
Originating Board sckansas
Year Built 2023
Annual Tax Amount $5,200
Tax Year 2022
Lot Size 0.260 Acres
Acres 0.26
Lot Dimensions 11192
Property Description
Absolutely spectacular new design by Moeder Construction with over 1500 square feet on the main floor. Presenting the Riverton III design! When you arrive you will love the exterior elevation with hip roof, gorgeous colors, stone, wood accents, windows in the garage doors, unique windows at the large porch and black windows. The design is a split bedroom plan with a large master suite offering double vanities, tile shower, walk in closet that connects to the laundry room. The living room bestows large windows, gorgeous beams and an electric fireplace. In the kitchen you will find tons of cabinets, coffee bar, walk-in pantry, custom bench with cubbies and custom range hood. Relax on the large raised concrete patio! The community gives fabulous amenities such as a clubhouse, swimming pool, pickle ball court, fitness center and dog park! Some information is estimated and cannot be guaranteed. Options and pricing are subject to change without notice. There will be a mailbox fee charged at closing.
Location
State KS
County Sedgwick
Direction West of 183rd and 23rd (Pawnee) to Arbor Creek. South to Ravendale. West to home.
Rooms
Basement Unfinished
Kitchen Eating Bar, Island, Pantry, Granite Counters
Interior
Interior Features Ceiling Fan(s), Walk-In Closet(s), Humidifier
Heating Forced Air, Gas
Cooling Central Air, Electric
Fireplaces Type One, Living Room, Electric
Fireplace Yes
Appliance Dishwasher, Disposal, Microwave, Range/Oven
Heat Source Forced Air, Gas
Laundry Main Floor
Exterior
Parking Features Attached
Garage Spaces 3.0
Utilities Available Sewer Available, Public
View Y/N Yes
Roof Type Composition
Street Surface Paved Road
Building
Lot Description Standard
Foundation Full, View Out
Architectural Style Ranch, Traditional
Level or Stories One
Schools
Elementary Schools Amelia Earhart
Middle Schools Goddard
High Schools Robert Goddard
School District Goddard School District (Usd 265)
Others
Monthly Total Fees $58
Read Less
Want to know what your home might be worth? Contact us for a FREE valuation!

Our team is ready to help you sell your home for the highest possible price ASAP






