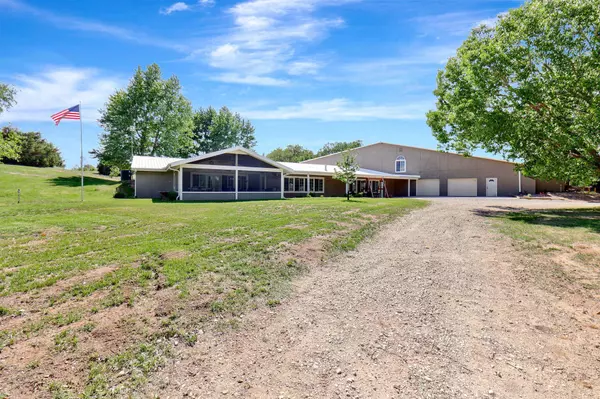$650,000
$650,000
For more information regarding the value of a property, please contact us for a free consultation.
10617 E 4th Ave Hutchinson, KS 67501
9 Beds
7 Baths
6,693 SqFt
Key Details
Sold Price $650,000
Property Type Single Family Home
Sub Type Single Family Onsite Built
Listing Status Sold
Purchase Type For Sale
Square Footage 6,693 sqft
Price per Sqft $97
Subdivision Valley Township
MLS Listing ID SCK639015
Sold Date 06/28/24
Style Earth-Berm
Bedrooms 9
Full Baths 6
Half Baths 1
Total Fin. Sqft 6693
Originating Board sckansas
Year Built 1997
Annual Tax Amount $8,071
Tax Year 2023
Lot Size 18.990 Acres
Acres 18.99
Lot Dimensions 827204
Property Description
Spacious, updated home on just short of 20 acres outside of Hutchinson. One half mile from paved frontage, this home has plenty of space, both indoors and out! Main level has everything you need for main floor entry and living, with beautifully finished kitchen and living spaces. Large screened porch off the kitchen for relaxing and dining. The 2nd level of the home also boasts all of the necessary features for living. Complete with 6 bedrooms, 2.5 baths, living areas, a full kitchen, a laundry area, and a large covered patio! Underground sprinklers in main lawn area. Raised beds are irrigated as well. Attached garage area of 3,200 sq. ft. is large enough to park more than 8 cars! There are additional out buildings including a 30' x 30' insulated workshop/garage with 3 phase power, 30' x 62' metal building, for RV/boat storage or recreation, and 24' x 24' metal building. Approximately 14 acres of native grass, and a pond (has water during wet seasons). Roof is impact resistant.
Location
State KS
County Reno
Direction Take 96 to Haven Rd to 4th - turn east on 4th to property.
Rooms
Basement None
Kitchen Island, Pantry
Interior
Heating Forced Air
Cooling Central Air
Fireplaces Type Two Sided
Fireplace Yes
Appliance Dishwasher, Disposal, Refrigerator, Range/Oven
Heat Source Forced Air
Laundry Main Floor, Separate Room
Exterior
Exterior Feature Outbuildings, Stucco, Vinyl/Aluminum
Parking Features Attached, Detached, Carport
Garage Spaces 4.0
Utilities Available Septic Tank, Propane, Private Water
View Y/N Yes
Roof Type Metal
Street Surface Unpaved
Building
Lot Description Irregular Lot
Foundation Slab
Architectural Style Earth-Berm
Level or Stories Other
Schools
Elementary Schools Buhler
Middle Schools Prairie Hills
High Schools Buhler
School District Buhler School District (Usd 313)
Read Less
Want to know what your home might be worth? Contact us for a FREE valuation!

Our team is ready to help you sell your home for the highest possible price ASAP






