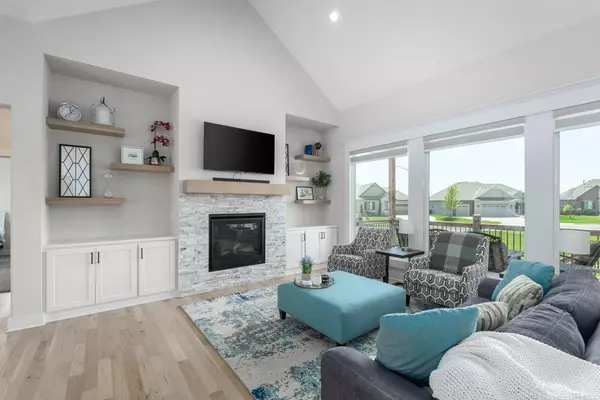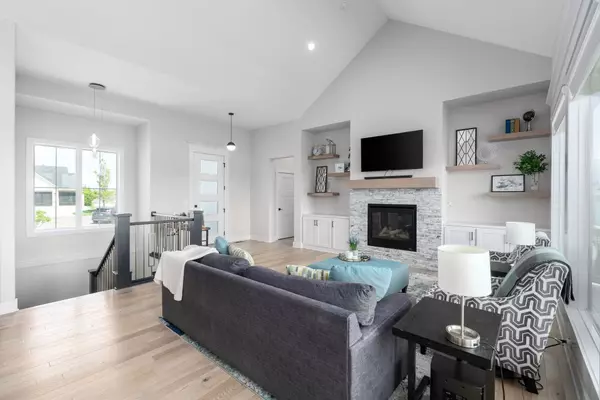$630,000
$650,000
3.1%For more information regarding the value of a property, please contact us for a free consultation.
2936 N Gulf Breeze Ct Wichita, KS 67205
3 Beds
3 Baths
3,710 SqFt
Key Details
Sold Price $630,000
Property Type Single Family Home
Sub Type Single Family Onsite Built
Listing Status Sold
Purchase Type For Sale
Square Footage 3,710 sqft
Price per Sqft $169
Subdivision Sandcrest
MLS Listing ID SCK638010
Sold Date 07/01/24
Style Ranch
Bedrooms 3
Full Baths 2
Half Baths 1
HOA Fees $62
Total Fin. Sqft 3710
Originating Board sckansas
Year Built 2019
Annual Tax Amount $6,548
Tax Year 2023
Lot Size 0.310 Acres
Acres 0.31
Lot Dimensions 13475
Property Description
Welcome home to this absolutely stunning contemporary 3bed/2.5bath/3car ranch in beautiful Sandcrest - part of the coveted Maize school district. This home offers a rare opportunity to expand - featuring a partially finished basement with drywall, electrical, lighting, ceilings, and painting already completed! (Full finish of this basement would add two additional bedrooms, 1.5 bathrooms, office, and wet bar). Arriving at this home, you'll notice the quiet location at the end of the cul-de-sac, and the awesome curb appeal that's accentuated by a covered porch with extra tall front door, low-maintenance landscaping, and lush green yard. Inside, you'll be impressed with the floor to ceiling windows, high vaulted ceilings, and elegant hardwood flooring throughout the main living areas. The living room is home to a stone-faced gas fireplace flanked by decorator shelving and storage cabinetry. The gourmet kitchen is incredible - offering a large island with granite waterfall counter tops, deep one barrel sink, gas cooktop, double ovens, sophisticated tile backsplash, and soft close cabinets. The entire set of stainless steel appliances remains, in addition to the washer and dryer. The walk-in pantry is HUGE - featuring additional storage cabinetry and beer fridge, also remaining with the sale. Adjacent to the kitchen is a generous dining area that allows entry to the extended covered composite deck. The primary bedroom is spacious and bright, and the en suite bath is an absolute show stopper! With dual vanities, gorgeous tiled floors/surround, soaker tub, and fabulous tiled shower with three shower heads, you may never want to leave! The expansive primary walk-in closet is just as amazing, with back-lit shoe shelving and high seasonal racks. Both additional main floor bedrooms have walk-in closets, sharing a full bath with shower/tub combo and modern finishes. Completing this floor are a separate laundry room, striking guest half bath, and drop zone just off of the extra large heated and insulated garage. All mechanical systems in this home are just 4 years old, making this move worry free. Exterior amenities are plentiful, including a fully-fenced third acre lot with sprinkler system and irrigation well, rear patio, strategically-planted landscaping, and basketball goal. This home is located near highways, parks, the zoo, and everything that west Wichita has to offer. Sandcrest is known for its boating lake, community beach, club house, swimming pool, pickle ball courts, and playground. Opportunities like this don't come along very often. Come see us today before this one is gone! *See the promo video for additional views of this home.*
Location
State KS
County Sedgwick
Direction From Hoover and 29th St N, South to Sandcrest, East on Sandcrest to Curtis ST, North to Gulf Breeze St, North to Gulf Breeze Ct, East to home
Rooms
Basement Partially Finished
Kitchen Eating Bar, Island, Pantry, Range Hood, Gas Hookup, Granite Counters
Interior
Interior Features Ceiling Fan(s), Walk-In Closet(s), Hardwood Floors, Humidifier, Vaulted Ceiling, All Window Coverings
Heating Forced Air, Gas
Cooling Central Air, Electric
Fireplaces Type One, Living Room, Gas
Fireplace Yes
Appliance Dishwasher, Disposal, Microwave, Refrigerator, Range/Oven, Washer, Dryer
Heat Source Forced Air, Gas
Laundry Main Floor, Separate Room, 220 equipment
Exterior
Parking Features Attached, Opener, Oversized
Garage Spaces 3.0
Utilities Available Sewer Available, Gas, Public
View Y/N Yes
Roof Type Composition
Street Surface Paved Road
Building
Lot Description Cul-De-Sac
Foundation Full, View Out
Architectural Style Ranch
Level or Stories One
Schools
Elementary Schools Maize Usd266
Middle Schools Maize South
High Schools Maize South
School District Maize School District (Usd 266)
Others
HOA Fee Include Recreation Facility,Gen. Upkeep for Common Ar
Monthly Total Fees $62
Read Less
Want to know what your home might be worth? Contact us for a FREE valuation!

Our team is ready to help you sell your home for the highest possible price ASAP






