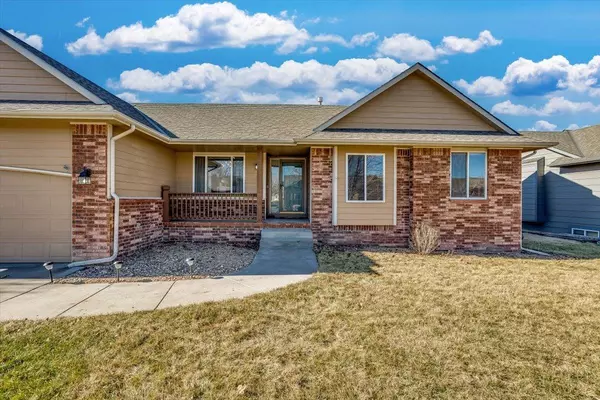$359,000
$359,000
For more information regarding the value of a property, please contact us for a free consultation.
14903 W Lynndale St Wichita, KS 67235
5 Beds
3 Baths
2,958 SqFt
Key Details
Sold Price $359,000
Property Type Single Family Home
Sub Type Single Family Onsite Built
Listing Status Sold
Purchase Type For Sale
Square Footage 2,958 sqft
Price per Sqft $121
Subdivision Auburn Hills
MLS Listing ID SCK635212
Sold Date 04/05/24
Style Traditional
Bedrooms 5
Full Baths 3
HOA Fees $55
Total Fin. Sqft 2958
Originating Board sckansas
Year Built 2002
Annual Tax Amount $4,026
Tax Year 2023
Lot Size 10,454 Sqft
Acres 0.24
Lot Dimensions 10346
Property Description
Enjoy the benefits of two clubhouses, four pools and quick access to the golf course in beautiful Auburn Hills! This 5 bedroom 3 bath home located in the Goddard Eisenhower school district features lots of space to spread out and tons of storage. Inside you’ll find a very bright, spacious and open floor plan that includes a lovely master suite with large master bath and walk in closet. Kitchen features quartz countertops and a graphite sink. There's two additional bedrooms, a full bath and a formal dining area as well as an eating space in the kitchen. Downstairs enjoy a great set up for that family movie night with a pool table that stays with the property! In addition you’ll find two large bedrooms each with walk in closets and and a full bath and storage room. A large yard that's plenty big for outdoor fun! The area is equipped with At&T Fiber Optic.
Location
State KS
County Sedgwick
Direction From Maple and 151st St W go south on 151st St to Lynndale St. East to home. Or Kellogg and 151st St W go north to Lynndale St then east on Lynndale to home.
Rooms
Basement Finished
Kitchen Eating Bar
Interior
Interior Features Ceiling Fan(s), Walk-In Closet(s), Fireplace Doors/Screens, Humidifier, Vaulted Ceiling
Heating Forced Air, Gas
Cooling Central Air
Fireplaces Type One, Gas, Two Sided
Fireplace Yes
Appliance Dishwasher, Disposal, Microwave, Range/Oven
Heat Source Forced Air, Gas
Laundry Main Floor
Exterior
Parking Features Attached
Garage Spaces 3.0
Utilities Available Sewer Available, Gas, Public
View Y/N Yes
Roof Type Composition
Building
Lot Description Standard
Foundation Full, View Out
Architectural Style Traditional
Level or Stories One
Schools
Elementary Schools Explorer
Middle Schools Eisenhower
High Schools Dwight D. Eisenhower
School District Goddard School District (Usd 265)
Others
HOA Fee Include Gen. Upkeep for Common Ar
Monthly Total Fees $55
Read Less
Want to know what your home might be worth? Contact us for a FREE valuation!

Our team is ready to help you sell your home for the highest possible price ASAP






