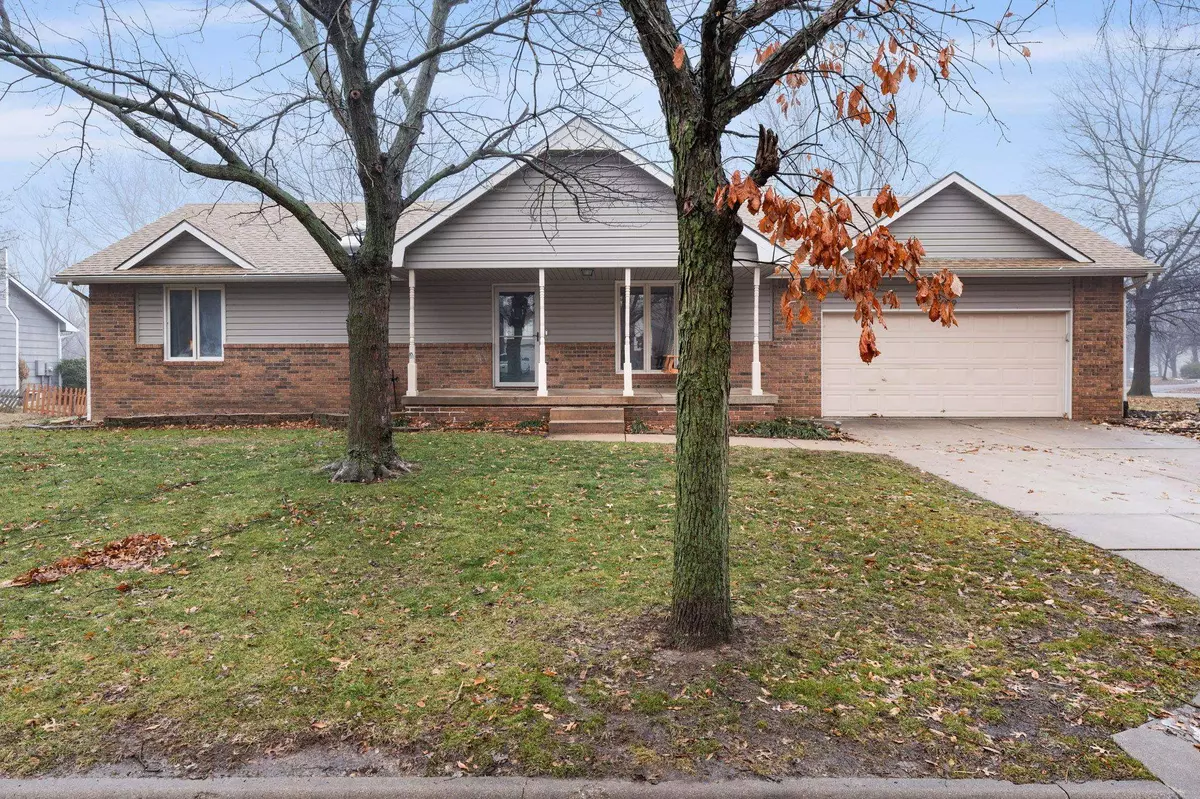$274,900
$274,900
For more information regarding the value of a property, please contact us for a free consultation.
6909 E 40th Cir N Wichita, KS 67226
4 Beds
3 Baths
2,644 SqFt
Key Details
Sold Price $274,900
Property Type Single Family Home
Sub Type Single Family Onsite Built
Listing Status Sold
Purchase Type For Sale
Square Footage 2,644 sqft
Price per Sqft $103
Subdivision Northbrook
MLS Listing ID SCK634610
Sold Date 03/05/24
Style Ranch
Bedrooms 4
Full Baths 3
HOA Fees $10
Total Fin. Sqft 2644
Originating Board sckansas
Year Built 1988
Annual Tax Amount $3,204
Tax Year 2023
Lot Size 10,018 Sqft
Acres 0.23
Lot Dimensions 9890
Property Description
Check out this incredible 4 bed, 3 full bath ranch home with gorgeous curb appeal! Upon walking into the home you will find a spacious living space that showcases vaulted ceilings and a dark wood grain flooring. The kitchen features solid surface counter tops, stainless steel appliances, beautiful subway tiles, and a large dining area. Next to the kitchen you will find the entrance from the oversized two car garage set up nicely with main floor laundry, a drop zone, and wash sink! The main floor also features a full size hall bathroom, two additional bedrooms that make for great kids rooms or office space, and an oversized master with attached full bath. Downstairs you will find a cozy finished basement with a large rec area including a beautiful fireplace; down the hall is another full bath, additional basement bedroom, and a spacious storage room! Relax out back on the cedar deck and enjoy this corner lot!
Location
State KS
County Sedgwick
Direction 37th & Woodlawn, N to 39th, E around to home on corner of 40th
Rooms
Basement Finished
Kitchen Electric Hookup
Interior
Heating Forced Air, Gas
Cooling Central Air, Electric
Fireplaces Type One, Wood Burning, Wood Burning Stove
Fireplace Yes
Appliance Dishwasher, Disposal, Microwave, Refrigerator, Range/Oven
Heat Source Forced Air, Gas
Laundry Main Floor
Exterior
Parking Features Attached, Opener, Oversized
Garage Spaces 2.0
Utilities Available Sewer Available, Gas, Public
View Y/N Yes
Roof Type Composition
Street Surface Paved Road
Building
Lot Description Corner Lot, Cul-De-Sac, Standard
Foundation Full, Day Light
Architectural Style Ranch
Level or Stories One
Schools
Elementary Schools Gammon
Middle Schools Stucky
High Schools Heights
School District Wichita School District (Usd 259)
Others
HOA Fee Include Gen. Upkeep for Common Ar
Monthly Total Fees $10
Read Less
Want to know what your home might be worth? Contact us for a FREE valuation!

Our team is ready to help you sell your home for the highest possible price ASAP






