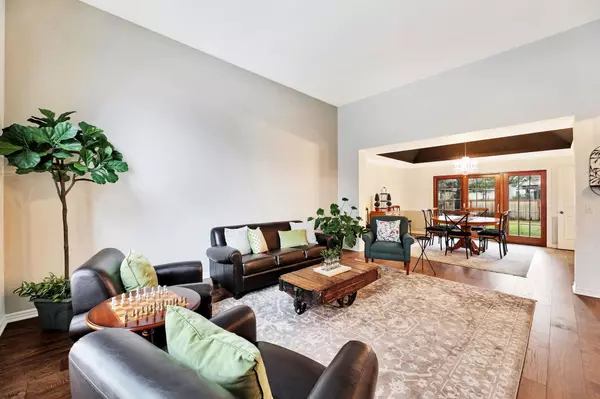$535,000
$550,000
2.7%For more information regarding the value of a property, please contact us for a free consultation.
9106 E Elm Wichita, KS 67206
5 Beds
4 Baths
4,117 SqFt
Key Details
Sold Price $535,000
Property Type Single Family Home
Sub Type Single Family Onsite Built
Listing Status Sold
Purchase Type For Sale
Square Footage 4,117 sqft
Price per Sqft $129
Subdivision Lakepoint
MLS Listing ID SCK634583
Sold Date 03/04/24
Style Traditional
Bedrooms 5
Full Baths 3
Half Baths 1
HOA Fees $108
Total Fin. Sqft 4117
Originating Board sckansas
Year Built 1987
Annual Tax Amount $4,653
Tax Year 2023
Lot Size 9,583 Sqft
Acres 0.22
Lot Dimensions 9591
Property Description
Close to shopping, restaurants and several schools, this Lakepoint home is a definite don’t miss! This five-bedroom, three and 1/2 bath home is perfect for the household on the go! The main floor revolves around the kitchen and features a large island with plenty of seating and lots of room for cooking and entertaining. The family room is right off the kitchen and opens to a large backyard providing space for kiddos and/or dogs to run off some energy. Sellers have recently poured a new patio which only enhances the space. Upstairs you will find an exceptionally large owner’s suite with an ensuite to match its size. Three additional bedrooms and a full bath upstairs with another bedroom and full bath in the basement round up this wonderful home. This home has been loved and well-cared for and updated along the way. Don’t miss this opportunity.
Location
State KS
County Sedgwick
Direction Central & Rock: Enter Lakepoint off of Central follow Gatewood to Elm, Elm to house.
Rooms
Basement Finished
Kitchen Desk, Eating Bar, Island, Range Hood, Electric Hookup, Quartz Counters
Interior
Interior Features Ceiling Fan(s), Walk-In Closet(s), Fireplace Doors/Screens, Hardwood Floors, Humidifier, Wet Bar, All Window Coverings
Heating Forced Air, Zoned, Gas
Cooling Central Air, Zoned, Electric
Fireplaces Type Two, Family Room, Rec Room/Den, Gas
Fireplace Yes
Appliance Dishwasher, Disposal, Microwave, Range/Oven
Heat Source Forced Air, Zoned, Gas
Laundry Main Floor
Exterior
Parking Features Attached, Opener
Garage Spaces 2.0
Utilities Available Gas, Public
View Y/N Yes
Roof Type Shake
Street Surface Paved Road
Building
Lot Description Standard
Foundation Full, Day Light
Architectural Style Traditional
Level or Stories Two
Schools
Elementary Schools Minneha
Middle Schools Coleman
High Schools Southeast
School District Wichita School District (Usd 259)
Others
HOA Fee Include Gen. Upkeep for Common Ar
Monthly Total Fees $108
Read Less
Want to know what your home might be worth? Contact us for a FREE valuation!

Our team is ready to help you sell your home for the highest possible price ASAP






