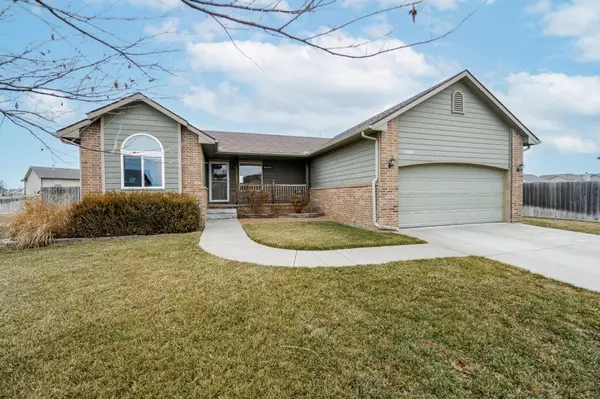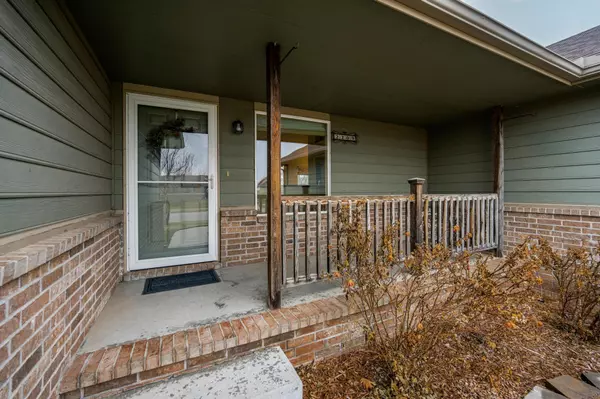$260,000
$259,000
0.4%For more information regarding the value of a property, please contact us for a free consultation.
2209 S Wheatland St Wichita, KS 67235
4 Beds
3 Baths
2,429 SqFt
Key Details
Sold Price $260,000
Property Type Single Family Home
Sub Type Single Family Onsite Built
Listing Status Sold
Purchase Type For Sale
Square Footage 2,429 sqft
Price per Sqft $107
Subdivision Turkey Creek
MLS Listing ID SCK620996
Sold Date 02/23/23
Style Ranch
Bedrooms 4
Full Baths 3
HOA Fees $20
Total Fin. Sqft 2429
Originating Board sckansas
Year Built 2009
Annual Tax Amount $2,745
Tax Year 2022
Lot Size 10,454 Sqft
Acres 0.24
Lot Dimensions 10599
Property Description
Come check out this beautiful home, tucked away in the quiet neighborhood of Turkey Creek! Located South of Kellogg and in Goddard School District, you'll find lots of great features including an open floor plan with lots of natural sunlight, along with high vaulted ceilings. The main level is a split floor plan, with a master suite on one side, and 2 bedrooms and bathroom on the other side. Enjoy cooking some amazing meals in this cute kitchen that has an eat in bar, along with an attached dining room. Located in the master bathroom is a spacious walk in closet, and includes 2 separate sinks, shower and separate tub. You’ll find that the finished basement is spacious and large and has the perfect rec room for entertaining family and friends! Also located in the basement is a large bedroom and bathroom, perfect for overnight guests. The backyard has a great area for barbecues and entertaining, along with spectacular views of the Kansas sunsets. It features a large deck with built in benches and a 32x16 pergola for shade. New concrete is also located next to the right side of the garage making it the perfect spot for your garbage containers. This home is a must see, it is well maintained and move in ready!! Come check it out and make it your forever home!!
Location
State KS
County Sedgwick
Direction South at Kellogg and 119th. West on Pawnee. North on Wheatland, stay right on Wheatland. Home is on the West side
Rooms
Basement Finished
Kitchen Eating Bar, Range Hood, Laminate Counters
Interior
Interior Features Ceiling Fan(s), Walk-In Closet(s), Vaulted Ceiling
Heating Forced Air, Gas
Cooling Central Air, Electric
Fireplace No
Appliance Dishwasher, Disposal, Microwave, Refrigerator, Range/Oven, Washer, Dryer
Heat Source Forced Air, Gas
Laundry Main Floor
Exterior
Parking Features Attached
Garage Spaces 2.0
Utilities Available Sewer Available, Gas, Public
View Y/N Yes
Roof Type Composition
Street Surface Paved Road
Building
Lot Description Standard
Foundation Full, Day Light
Architectural Style Ranch
Level or Stories One
Schools
Elementary Schools Earhart
Middle Schools Goddard
High Schools Robert Goddard
School District Goddard School District (Usd 265)
Others
Monthly Total Fees $20
Read Less
Want to know what your home might be worth? Contact us for a FREE valuation!

Our team is ready to help you sell your home for the highest possible price ASAP






