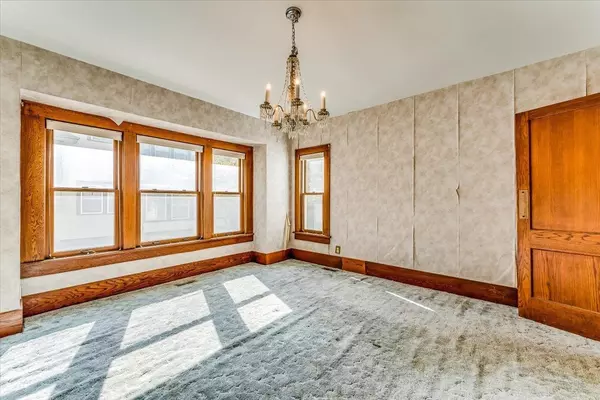$285,000
$299,000
4.7%For more information regarding the value of a property, please contact us for a free consultation.
1007 N Woodrow Ave Wichita, KS 67203
5 Beds
4 Baths
2,473 SqFt
Key Details
Sold Price $285,000
Property Type Single Family Home
Sub Type Single Family Onsite Built
Listing Status Sold
Purchase Type For Sale
Square Footage 2,473 sqft
Price per Sqft $115
Subdivision Riverside
MLS Listing ID SCK631787
Sold Date 12/01/23
Style Traditional
Bedrooms 5
Full Baths 3
Half Baths 1
Total Fin. Sqft 2473
Originating Board sckansas
Year Built 1917
Annual Tax Amount $3,553
Tax Year 2023
Lot Size 8,276 Sqft
Acres 0.19
Lot Dimensions 8452
Property Description
Historic Riverside District home with 5 bedrooms and three and a half baths. ADU Duplex located at the back of the lot would be great for Mother in law or kids. This home boasts large living spaces and incredible built-in cabinet features and large front and rear covered patios. Upon entering you notice the large brick fireplace and great wooden staircase adjacent to the study with bookshelves. There is a large formal dining room and great space in the kitchen and to the back of the home there is a large covered deck. Seller believes there are hardwood floors under the carpets on the main floor and second floor. Upstairs has 4 bedrooms and 1 more bathroom and the finished attic has another bedroom/living room with kitchenette and bathroom! To the back of the property is a separate duplex with rear alley access and separate parking spaces. Each unit has 1 bedroom, living room and kitchen and bath. The main level includes stackable washer and dryer and has been updated and rents for 650$ per month, currently rented Month to month but tenant would stay if agreed to. Home is in good mechanical shape but selling AS IS. Sedgwick County shows total duplex sq ft at 817. Great opportunity to own income producing property while enjoying the proximity to Sims Golf course, Museums, parks and walking paths along the Arkansas River.
Location
State KS
County Sedgwick
Direction East of Mclean on 13th to North River Blvd, South until you hit 11th, W on 11th to Woodrow, South to home
Rooms
Basement Unfinished
Kitchen Laminate Counters
Interior
Interior Features Ceiling Fan(s), Walk-In Closet(s), Hardwood Floors, All Window Coverings
Heating Forced Air, Gas
Cooling Central Air, Electric
Fireplaces Type One, Living Room
Fireplace Yes
Appliance Dishwasher, Microwave, Refrigerator, Range/Oven
Heat Source Forced Air, Gas
Laundry In Basement
Exterior
Parking Features Detached, Opener
Garage Spaces 2.0
Utilities Available Sewer Available, Gas, Public
View Y/N Yes
Roof Type Composition
Street Surface Paved Road
Building
Lot Description Standard
Foundation Partial, No Basement Windows
Architectural Style Traditional
Level or Stories Two
Schools
Elementary Schools Riverside
Middle Schools Marshall
High Schools North
School District Wichita School District (Usd 259)
Read Less
Want to know what your home might be worth? Contact us for a FREE valuation!

Our team is ready to help you sell your home for the highest possible price ASAP






