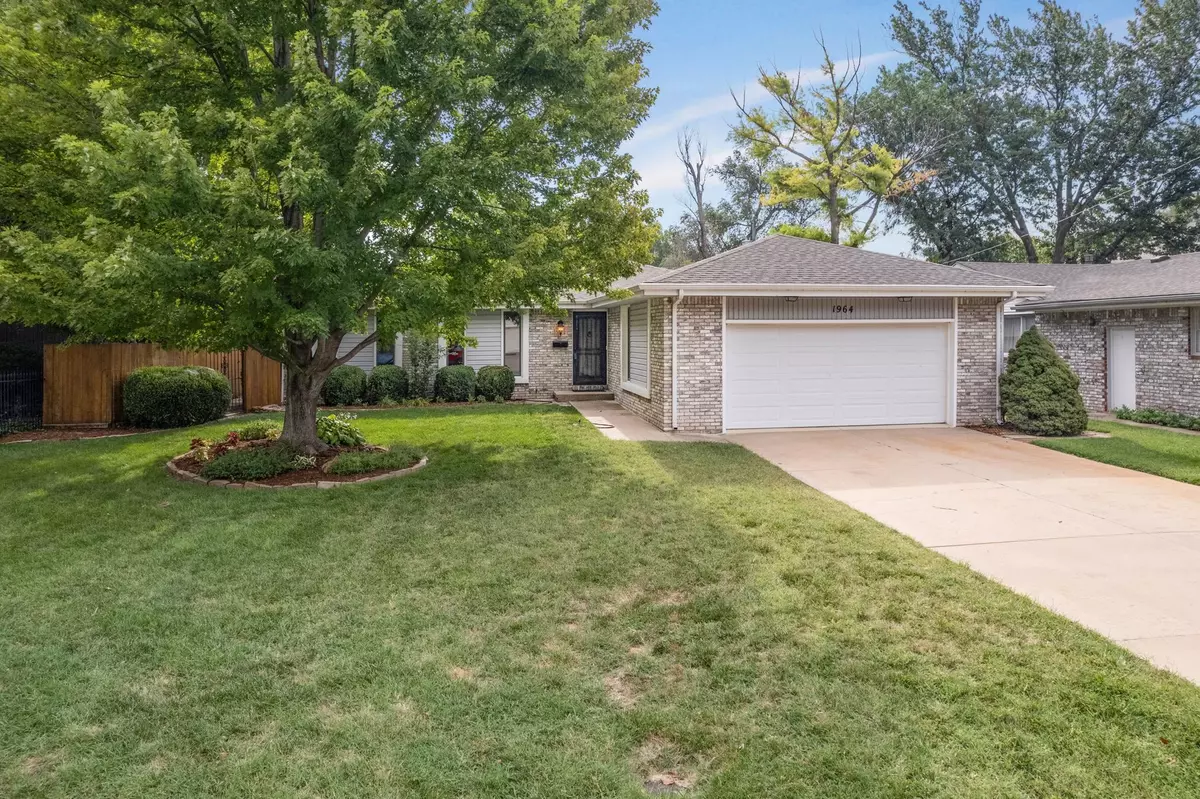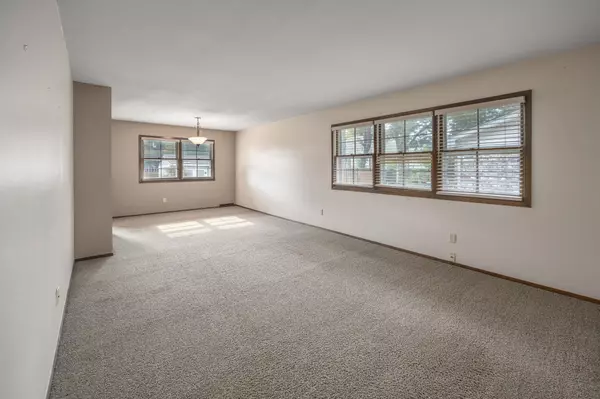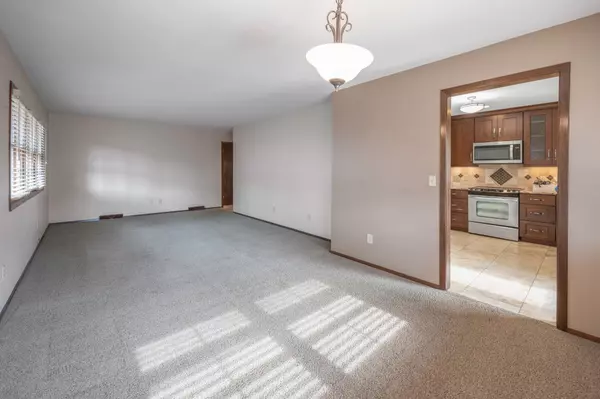$245,500
$229,900
6.8%For more information regarding the value of a property, please contact us for a free consultation.
1964 N Mount Carmel Ave Wichita, KS 67203
3 Beds
3 Baths
2,318 SqFt
Key Details
Sold Price $245,500
Property Type Single Family Home
Sub Type Single Family Onsite Built
Listing Status Sold
Purchase Type For Sale
Square Footage 2,318 sqft
Price per Sqft $105
Subdivision Indian Hills
MLS Listing ID SCK628346
Sold Date 08/28/23
Style Ranch
Bedrooms 3
Full Baths 3
Total Fin. Sqft 2318
Originating Board sckansas
Year Built 1974
Annual Tax Amount $2,158
Tax Year 2022
Lot Size 7,840 Sqft
Acres 0.18
Lot Dimensions 7868
Property Description
Don't miss out on this immaculate one owner home tucked in on a cul-de-sac in Northwest Wichita. This beautiful home has so much to offer, including a large living room, formal dining & eating space in the updated kitchen. Owner's suite with private updated bath, two more nice sized bedrooms & 2nd updated bath finish off the main floor. The basement features a huge family room with a pretty brick fireplace, and two bonus rooms and 3rd bath. The yard shows pride of ownership with beautiful landscaping, stone patio, mood lighting, fencing and several sheds. This home located in a prime location with easy access the river bike path, shopping, and dining establishments. Call today for your private showing.
Location
State KS
County Sedgwick
Direction West and 18th N., East to Mount Carmel, North to home
Rooms
Basement Finished
Kitchen Pantry
Interior
Interior Features Ceiling Fan(s), Fireplace Doors/Screens, All Window Coverings
Heating Forced Air, Gas
Cooling Central Air, Electric
Fireplaces Type One, Family Room
Fireplace Yes
Appliance Dishwasher, Disposal, Microwave, Range/Oven
Heat Source Forced Air, Gas
Laundry In Basement, Separate Room
Exterior
Parking Features Attached, Opener
Garage Spaces 2.0
Utilities Available Sewer Available, Gas, Public
View Y/N Yes
Roof Type Composition
Street Surface Paved Road
Building
Lot Description Cul-De-Sac
Foundation Full, No Egress Window(s)
Architectural Style Ranch
Level or Stories One
Schools
Elementary Schools Ok
Middle Schools Hadley
High Schools North
School District Wichita School District (Usd 259)
Read Less
Want to know what your home might be worth? Contact us for a FREE valuation!

Our team is ready to help you sell your home for the highest possible price ASAP






