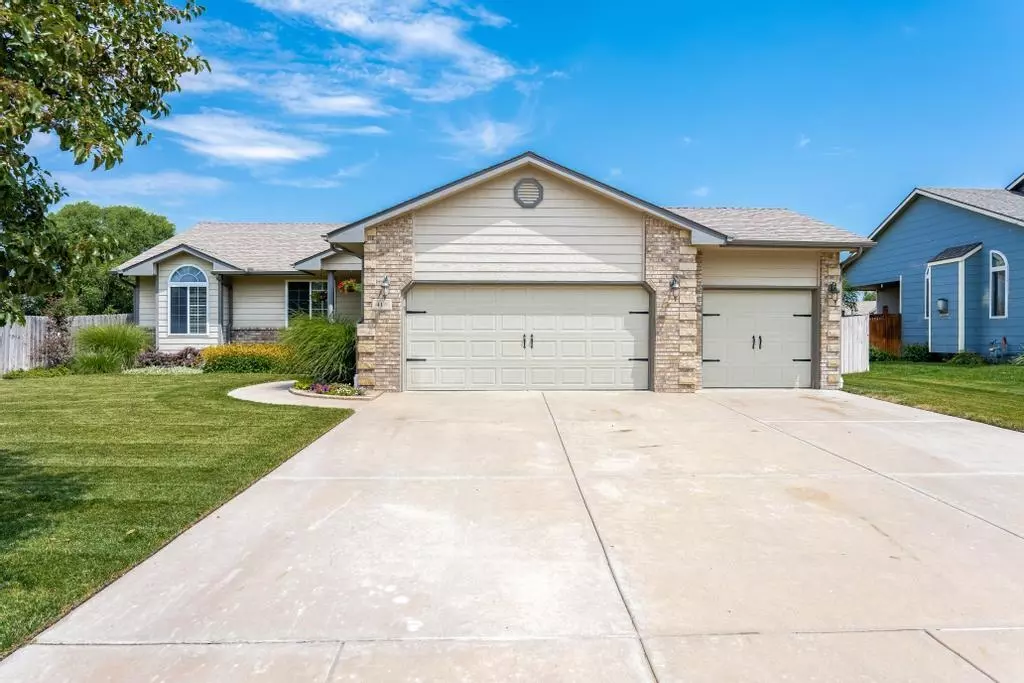$225,000
$225,000
For more information regarding the value of a property, please contact us for a free consultation.
410 E Edwards St Bentley, KS 67016
4 Beds
3 Baths
2,208 SqFt
Key Details
Sold Price $225,000
Property Type Single Family Home
Sub Type Single Family Onsite Built
Listing Status Sold
Purchase Type For Sale
Square Footage 2,208 sqft
Price per Sqft $101
Subdivision Castle Estates
MLS Listing ID SCK615518
Sold Date 10/07/22
Style Ranch
Bedrooms 4
Full Baths 3
HOA Fees $10
Total Fin. Sqft 2208
Originating Board sckansas
Year Built 2005
Annual Tax Amount $3,167
Tax Year 2021
Lot Size 10,454 Sqft
Acres 0.24
Lot Dimensions 10283
Property Description
Welcome home to this beautifully maintained 4 bed/3 bath/3 car ranch located in the quiet town of Bentley, KS. You will love the welcoming interior that is bright and cheery with relaxed living spaces, fresh neutral paint and modern updates throughout. The well-equipped eat-in kitchen features brand new stainless steel appliances, neutral countertops and backsplash, decorative pendant lighting, an eating bar and tile flooring. This home's split bedroom floor plan offers extra privacy for the owner in the spacious main floor master bedroom suite complete with its own full en-suite bathroom. A true oasis, the luxuriously appointed master bath boasts a large jetted corner tub, a separate stand-up shower, an extra large vanity with solid surface countertops and a generously sized walk-in closet. The main floor laundry room, two additional bedrooms, and a full bathroom with shower/tub combo round out the main floor of this home. However, if you're looking for additional living and entertaining space, the full view out basement provides just that. The downstairs rec room makes for the perfect spot to host watch parties or movie nights with pre-wired surround sound speakers, a two-tiered wet bar, a built-in entertainment center and plenty of room to spread out. There is also a fourth bedroom, another full bathroom and a huge designated storage room downstairs, which just adds to the overall functionality of this house. The exterior amenities are just as, if not more, impressive than the interior though. With no rear neighbors, you can peacefully enjoy all of the outdoor living space this home has to offer in the fully-fenced backyard. The wooden deck and extra large concrete patio provide ample room to set up an outdoor dining table, fire pit area and a grill with more than enough space leftover for kids' toys, lawn & garden storage or even an outdoor kitchen. Not to mention, the curb appeal is beyond charming as the yard has been meticulously maintained and the brand new landscaping was designed by a landscape architect. All of which is fed by the cost-effective irrigation well that is hooked up to the underground sprinkler system and flooders in the front landscaping. Let's not forget the mechanical upgrades that have already been taken care of for you too. The sellers have installed a brand new A/C unit, new reverse osmosis system and water softener, new garage door openers (on both doors) with keypad entry, and installed a new gas meter. This home provides that small town living feel while still being only 20 minutes away from Wichita. We absolutely love this home and all it has to offer. We think that you will too. Call/text today for more information or to set up a private showing!
Location
State KS
County Sedgwick
Direction From Ridge and 109th, West to Raymond, North to Edwards, West to home
Rooms
Basement Finished
Kitchen Eating Bar, Electric Hookup
Interior
Interior Features Ceiling Fan(s), Walk-In Closet(s), Water Softener-Own, Water Pur. System, Wet Bar, Partial Window Coverings, Wired for Sound
Heating Forced Air, Gas
Cooling Central Air, Electric
Fireplaces Type One, Rec Room/Den, Electric
Fireplace Yes
Appliance Dishwasher, Disposal, Microwave, Refrigerator, Range/Oven
Heat Source Forced Air, Gas
Laundry Main Floor, Separate Room, 220 equipment
Exterior
Parking Features Attached, Opener
Garage Spaces 3.0
Utilities Available Sewer Available, Gas, Public
View Y/N Yes
Roof Type Composition
Street Surface Paved Road
Building
Lot Description Standard
Foundation Full, View Out
Architectural Style Ranch
Level or Stories One
Schools
Elementary Schools Bentley
Middle Schools Halstead
High Schools Halstead
School District Halstead School District (Usd 440)
Others
Monthly Total Fees $10
Read Less
Want to know what your home might be worth? Contact us for a FREE valuation!

Our team is ready to help you sell your home for the highest possible price ASAP





