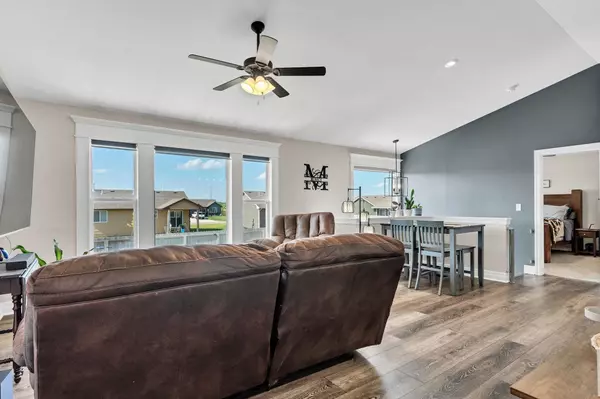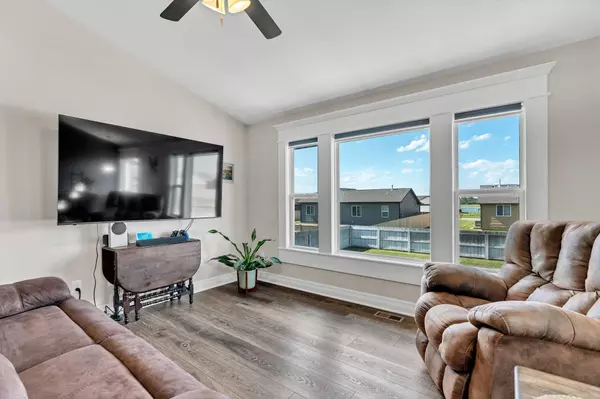$329,500
$330,000
0.2%For more information regarding the value of a property, please contact us for a free consultation.
1052 N Casado Goddard, KS 67052
4 Beds
3 Baths
2,128 SqFt
Key Details
Sold Price $329,500
Property Type Single Family Home
Sub Type Single Family Onsite Built
Listing Status Sold
Purchase Type For Sale
Square Footage 2,128 sqft
Price per Sqft $154
Subdivision Clover Leaf Farms
MLS Listing ID SCK658653
Sold Date 08/29/25
Style Ranch
Bedrooms 4
Full Baths 3
HOA Fees $20
Total Fin. Sqft 2128
Year Built 2022
Annual Tax Amount $3,661
Tax Year 2024
Lot Size 9,147 Sqft
Acres 0.21
Lot Dimensions 9148
Property Sub-Type Single Family Onsite Built
Source sckansas
Property Description
Step into this warm and inviting 4-bedroom, 3-bath home tucked away on a peaceful cul-de-sac in the heart of Goddard, KS. From the moment you arrive, you'll notice the pride of ownership—from the pristine lawn to the thoughtful, high-end finishes that make the home feel truly special. The mid-level walkout design offers a unique and functional layout, while the large, fenced yard, private well, and sprinkler system make outdoor living easy and enjoyable. Located in the top-rated Goddard School District, this home is perfect for families looking to settle in before the new school year begins. The sellers have loved the natural light that pours into every room and, most of all, the incredible neighbors who make this house feel like home.
Location
State KS
County Sedgwick
Direction From Kellogg and 183rd St. West, go west on Kellogg to Casado Road, then north into subdivision
Rooms
Basement Finished
Kitchen Eating Bar, Island, Pantry
Interior
Interior Features Ceiling Fan(s), Walk-In Closet(s)
Heating Forced Air, Natural Gas
Cooling Central Air, Electric
Fireplace No
Appliance Dishwasher, Disposal, Range
Heat Source Forced Air, Natural Gas
Laundry Main Floor, Separate Room
Exterior
Parking Features Attached, Opener
Garage Spaces 3.0
Utilities Available Sewer Available, Natural Gas Available, Public
View Y/N Yes
Roof Type Composition
Street Surface Paved Road
Building
Lot Description Cul-De-Sac
Foundation Full, View Out
Above Ground Finished SqFt 1064
Architectural Style Ranch
Level or Stories One
Schools
Elementary Schools Oak Street
Middle Schools Eisenhower
High Schools Dwight D. Eisenhower
School District Goddard School District (Usd 265)
Others
HOA Fee Include Gen. Upkeep for Common Ar
Monthly Total Fees $20
Read Less
Want to know what your home might be worth? Contact us for a FREE valuation!

Our team is ready to help you sell your home for the highest possible price ASAP






