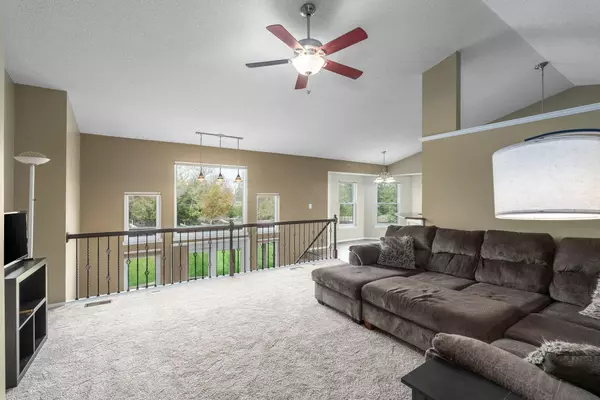$335,000
$350,000
4.3%For more information regarding the value of a property, please contact us for a free consultation.
224 W Tuscany Pl Andover, KS 67002
5 Beds
3 Baths
2,591 SqFt
Key Details
Sold Price $335,000
Property Type Single Family Home
Sub Type Single Family Onsite Built
Listing Status Sold
Purchase Type For Sale
Square Footage 2,591 sqft
Price per Sqft $129
Subdivision Tuscany
MLS Listing ID SCK646963
Sold Date 12/20/24
Style Ranch
Bedrooms 5
Full Baths 3
HOA Fees $40
Total Fin. Sqft 2591
Originating Board sckansas
Year Built 2004
Annual Tax Amount $5,568
Tax Year 2023
Lot Size 0.360 Acres
Acres 0.36
Lot Dimensions 15883
Property Description
If your boxes include beautiful, spacious, quiet, desirable neighborhood, Andover Central school district, recent roof replacement, newer HVAC , updated windows AND no specials; then start your engine and grab a pen because this one is for you! This 5 bed 3 bath home sits on a beautiful, oversized lot in the Tuscany neighborhood in Andover, KS. Even if you don't consider yourself an "outdoor" person, with the unobstructed view out back and well maintained landscaping up front, you may just enjoy this home as much from the outside as you do the inside! Once you do pull yourself away from all the outside has to offer, you'll love the floor plan and all the little details that set this one apart, including a Harry Potter room and multi camera security system with the option to continue monitoring contract.
Location
State KS
County Butler
Direction FROM KELLOGG AND ANDOVER RD, DRIVE SOUTH TO TUSCANY DR AND TURN RIGHT. TURN RIGHT AGAIN ON TUSCANY PL AND THE HOME WILL BE ON THE LEFT.
Rooms
Basement Finished
Kitchen Eating Bar
Interior
Heating Forced Air
Cooling Central Air, Electric
Fireplaces Type One, Family Room
Fireplace Yes
Appliance Dishwasher, Disposal, Microwave, Refrigerator, Range/Oven
Heat Source Forced Air
Laundry Main Floor
Exterior
Parking Features Attached, Opener
Garage Spaces 3.0
Utilities Available Sewer Available, Gas, Public
View Y/N Yes
Roof Type Composition
Street Surface Paved Road
Building
Lot Description Corner Lot, Cul-De-Sac
Foundation Walk Out Mid-Level, View Out
Architectural Style Ranch
Level or Stories One
Schools
Elementary Schools Prairie Creek
Middle Schools Andover Central
High Schools Andover Central
School District Andover School District (Usd 385)
Others
HOA Fee Include Gen. Upkeep for Common Ar
Monthly Total Fees $40
Read Less
Want to know what your home might be worth? Contact us for a FREE valuation!

Our team is ready to help you sell your home for the highest possible price ASAP






