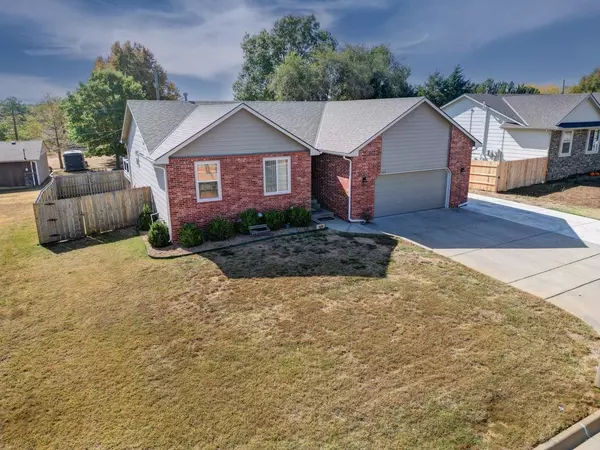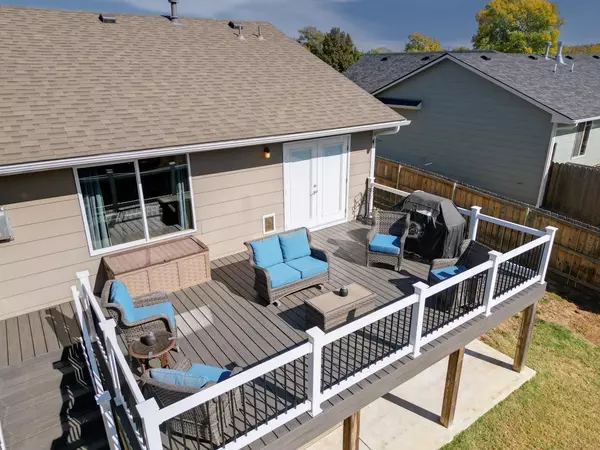$233,900
$245,000
4.5%For more information regarding the value of a property, please contact us for a free consultation.
925 Forrest Glenn Dr Arkansas City, KS 67005
4 Beds
2 Baths
1,516 SqFt
Key Details
Sold Price $233,900
Property Type Single Family Home
Sub Type Single Family Onsite Built
Listing Status Sold
Purchase Type For Sale
Square Footage 1,516 sqft
Price per Sqft $154
Subdivision Forrest Glenn
MLS Listing ID SCK646749
Sold Date 12/05/24
Style Ranch
Bedrooms 4
Full Baths 2
Total Fin. Sqft 1516
Originating Board sckansas
Year Built 2010
Annual Tax Amount $3,350
Tax Year 2022
Lot Size 9,147 Sqft
Acres 0.21
Lot Dimensions 8967
Property Description
Welcome to 925 Forrest Glenn! Step into the homeownership journey with this charming property that not only offers move-in-ready comfort but also invites you to add your personal touch. With a partially finished basement, the possibilities to expand and customize are endless. As you arrive, you’ll appreciate the extended driveway, perfect for trailer parking or a third vehicle. The brick façade, paired with inviting flower beds, makes for beautiful curb appeal, giving the home a warm and welcoming feel. Inside, you’ll be greeted by freshly painted walls in the popular "Agreeable Grey," a versatile neutral that complements any decor, along with clean, fresh carpet underfoot. The home features three bedrooms on the main floor, including a master suite with its own private bathroom. The open-concept design seamlessly connects the living room, kitchen, and dining area, creating a perfect flow for everyday living and entertaining. Two additional guest bedrooms, a full guest bathroom, and a separate laundry room round out the main level. As an added bonus, stainless steel kitchen appliances are included in the sale! If you enjoy outdoor living, this home will not disappoint! One of the standout features is the large deck, perfect for hosting family gatherings or relaxing evenings. The spacious backyard provides ample room for kids to play or pets to roam freely. Heading downstairs, let your creativity take over. The partially finished basement offers a spacious living area just waiting to be customized to suit your lifestyle. Down the hall, you’ll find a completed fourth bedroom with a nearby space ready to become a future bathroom. A large storage room provides even more functionality. This home combines comfort, potential, and a beautiful layout. Don’t miss your chance—call the listing agent today to schedule your showing!
Location
State KS
County Cowley
Direction From Radio Lane and 8th Street, head north on 8th, turn left on Forrest Glenn, the home will be on your left.
Rooms
Basement Partially Finished
Interior
Heating Forced Air
Cooling Central Air
Fireplaces Type One
Fireplace Yes
Appliance Disposal
Heat Source Forced Air
Laundry Main Floor, Separate Room
Exterior
Parking Features Attached, Opener, Oversized
Garage Spaces 2.0
Utilities Available Sewer Available, Gas, Public
View Y/N Yes
Roof Type Composition
Street Surface Paved Road
Building
Lot Description Standard
Foundation Full, Day Light
Architectural Style Ranch
Level or Stories One
Schools
Elementary Schools Adams
Middle Schools Arkansas City
High Schools Arkansas City
School District Arkansas City School District (Usd 470)
Read Less
Want to know what your home might be worth? Contact us for a FREE valuation!

Our team is ready to help you sell your home for the highest possible price ASAP






