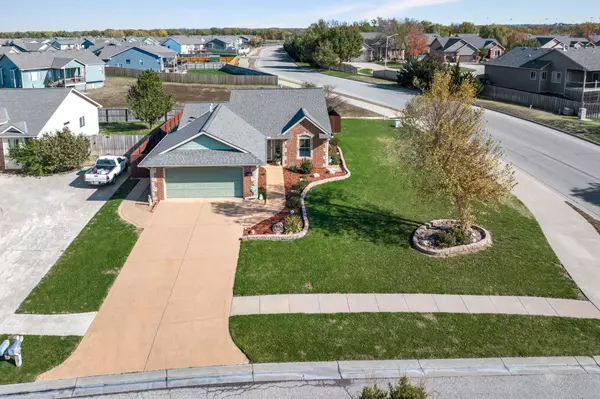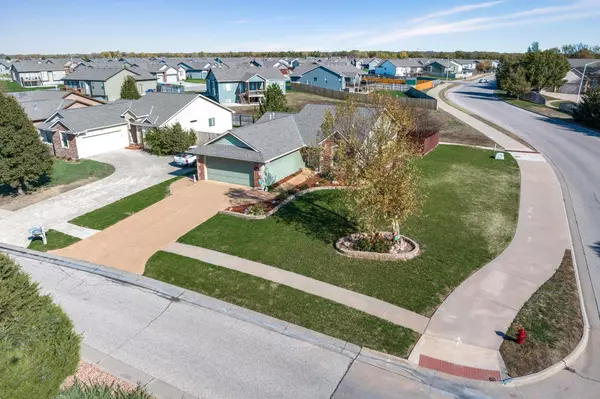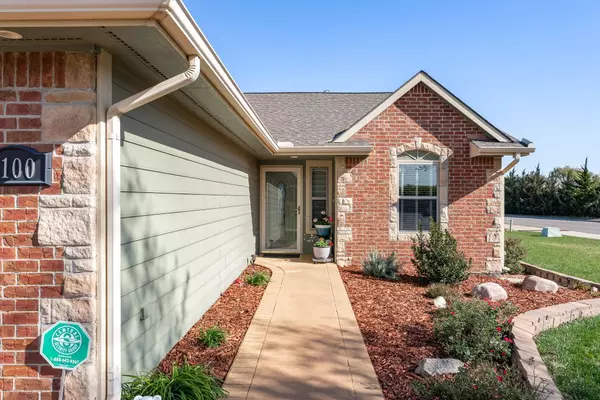$295,000
$295,000
For more information regarding the value of a property, please contact us for a free consultation.
1100 N Beau Jardin St Derby, KS 67037
4 Beds
3 Baths
2,174 SqFt
Key Details
Sold Price $295,000
Property Type Single Family Home
Sub Type Single Family Onsite Built
Listing Status Sold
Purchase Type For Sale
Square Footage 2,174 sqft
Price per Sqft $135
Subdivision Hamilton Estates
MLS Listing ID SCK647431
Sold Date 12/11/24
Style Ranch
Bedrooms 4
Full Baths 3
HOA Fees $16
Total Fin. Sqft 2174
Originating Board sckansas
Year Built 2009
Annual Tax Amount $4,076
Tax Year 2023
Lot Size 9,583 Sqft
Acres 0.22
Lot Dimensions 9597
Property Description
Wow!!! Take a Look at this beautiful Zero Entry formerly a Model Home in Derby KS that has No Specials~ Not only is the Outside a real eye catcher with its Lush Lawn on Sprinklers, Landscaping tastefully done where you can see the maintenance was definitely a fore thought * Backyard faces East * Underground Downspouts * Wood Privacy Fenced Backyard that has a sidewalk going from Front that wraps on around to the designer shaped Conrete Patio where a portion is covered to enjoy the outside in the shade, and the rest to be soaking in those rays * Storm Doors are Andersons, along with the Windows being energy efficient Low E Meritech, then notice the Window Well Covers = high end, let me also say the Inside is just as impressive : Lets take a walk Inside coming in the Stained glass Front Door * Luxury Designer Tiled Foyer * Vaulted Ceiling in the living area that has Ledges, built in Bookcase, direct vent high efficiency Gas Fireplace with Wood Mantel, Arched TV/Art Niche * Recessed Wafer Lights * Ceiling Fans thru out, having separate switches for lights/fans * Neutral Painted Walls thru-out entire home * Coat Closet * 32" Doorways * Hall Bathroom looks as its never been used * Kitchen boost with a Island that has Storage, Electric and Eating Bar - Tons of Cabinetry plus Cookie Sheet space - Lazy Susan - Built in Wine rack - Stove, Microwave, Dishwasher, Disposal stay - One touch Kitchen Blind, Built in Blinds in the Backdoor - small Dog/Cat door * Primary Bedroom has a Patio door with Blinds - Primary Bath having corner Soaker Tub with jets, Separate Shower, Water Closet, Luxury Designer Tile in the wet areas, sit down Vanity plus large amount of storage at the stand up Vanity, Walk-in Closet with Wood organizers that leads directly to the Laundry room * where you can come in from the Garage, Primary Closet, or the Front Foyer to that Mud/Laundry area that has a hanging bar with a Cabinet, built-in Wall organizer, and the Luxury Designer Tile. : How about we head downstairs to the large open Family room * Full Bathroom with the Luxury Designer Tile * Two big Bedrooms having the escape windows, really large Walk-in Closets both with Wood organizers, Ceiling Fans that are on a separate switch from the lights : nice amount of Storage in the Storage room that has two designated spaces plus the under stair Storage, then add in the pulldown ladder in the Garage for that attic Storage = you have a lot of Storage * Water Softener - Better Air Worlds First Probiotic Air & Surface Purifier - Manifold Plumbing - All Blinds stay - built-in Surround Sound speakers thru out~ "and" your just around the corner from High Park - Rock River Rapids Aquatic Park - Derby High School - and all the Shopping you'll need... think of it, YOU could you finish out the year being the Homeowner of this beauty~ All information Deemed to be Reliable but Not Guaranteed.
Location
State KS
County Sedgwick
Direction In Derby take Rock rd. to James St. turn east (you'll see the fabulous Derby Waterpark at stop light), traveling east on James to Beau Jardin.
Rooms
Basement Finished
Kitchen Eating Bar, Island, Electric Hookup
Interior
Interior Features Ceiling Fan(s), Walk-In Closet(s), Air Filter, Fireplace Doors/Screens, Handicap Access, Water Softener-Own, Security System, Vaulted Ceiling, Whirlpool, All Window Coverings, Wired for Sound, Wood Laminate Floors
Heating Gas
Cooling Electric
Fireplaces Type One, Living Room, Gas
Fireplace Yes
Appliance Dishwasher, Disposal, Microwave, Range/Oven
Heat Source Gas
Laundry Main Floor, Separate Room, 220 equipment
Exterior
Parking Features Attached, Opener
Garage Spaces 2.0
Utilities Available Sewer Available, Gas, Public
View Y/N Yes
Roof Type Composition
Street Surface Paved Road
Building
Lot Description Corner Lot
Foundation Full, Day Light
Architectural Style Ranch
Level or Stories One
Schools
Elementary Schools Tanglewood
Middle Schools Derby
High Schools Derby
School District Derby School District (Usd 260)
Others
HOA Fee Include Gen. Upkeep for Common Ar
Monthly Total Fees $16
Read Less
Want to know what your home might be worth? Contact us for a FREE valuation!

Our team is ready to help you sell your home for the highest possible price ASAP






