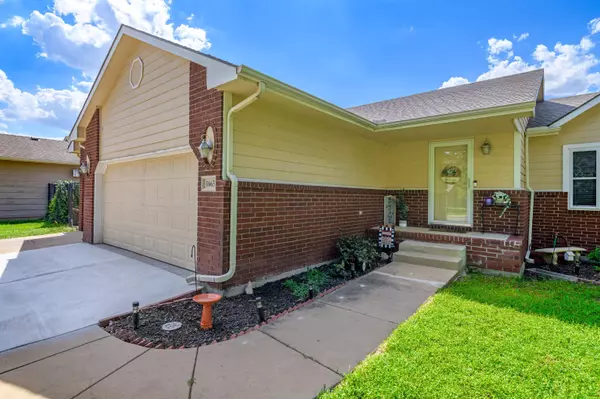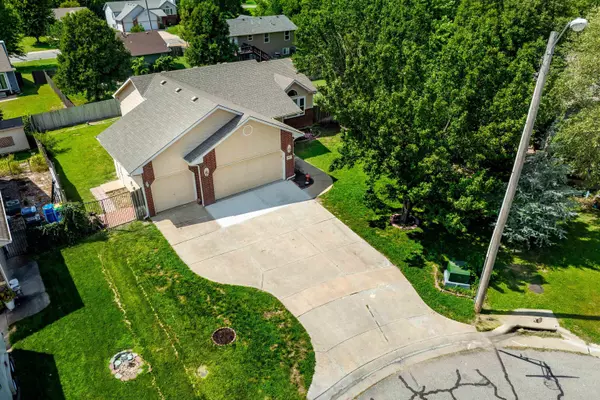$270,000
$270,000
For more information regarding the value of a property, please contact us for a free consultation.
1663 N Timbers Edge Ct Mulvane, KS 67110-1123
4 Beds
3 Baths
2,280 SqFt
Key Details
Sold Price $270,000
Property Type Single Family Home
Sub Type Single Family Onsite Built
Listing Status Sold
Purchase Type For Sale
Square Footage 2,280 sqft
Price per Sqft $118
Subdivision Country Walk Estates
MLS Listing ID SCK644037
Sold Date 12/09/24
Style Ranch
Bedrooms 4
Full Baths 3
HOA Fees $11
Total Fin. Sqft 2280
Originating Board sckansas
Year Built 2000
Annual Tax Amount $3,711
Tax Year 2023
Lot Size 0.270 Acres
Acres 0.27
Lot Dimensions 11658
Property Description
Welcome to your new home, located in Mulvane's highly sought after Country Walk Estates neighborhood! With four bedrooms, three baths, and over 2,200 sqft of finished space, you'll have more than enough room to spread out. As you pull up front you'll instantly notice the gorgeous curb appeal, well-manicured landscaping, three car garage and extra-wide driveway providing tons of parking space. Step inside to find a well-maintained home w/vaulted ceilings, natural light pouring in from wall-to-wall picture windows! The “partially” open floor plan is perfect for entertaining. It's dining room/area is seated in front of sliding glass doors to the back deck and has even more windows, giving you panoramic views of the lovely outdoors. Into the kitchen, you will love the two-toned cabinets, eating bar, and abundant space to entertain. The spacious master bedroom offers a large walk-in closet and attached bath with a large soaking tub, separate shower, and double vanity! A second bedroom and second full bathroom complete the main floor. Head downstairs and you'll find a huge family/recreation room. You can easily fit an entertainment area and even a little gymnastics plus a BONUS GAMING ROOM! It's perfect for movies or game nights with family or friends. Two additional bedrooms and a third bathroom finish this incredibly spacious home. Step onto your back deck and take in the beautiful views! The back yard is fully surrounded by a wood privacy fence and has a raised play area that's perfect for little ones. Two large sheds provide great storage space for your tools and lawn equipment. This home has a tucked-away feel while being close to local schools, quick highway access, and so much more. Schedule your private showing and come see it TODAY before it's gone! The sellers are willing to entertain any and all requests from buyer.
Location
State KS
County Sedgwick
Direction From 103rd & Rock: Head S on Rock. Turn E on Country Walk Ln, then E/SE onto Prairie Run Cir. Follow Prairie Run Cir around, then turn N onto Timbers Edge Ct.
Rooms
Basement Finished
Kitchen Eating Bar, Range Hood, Electric Hookup
Interior
Interior Features Ceiling Fan(s), Walk-In Closet(s), Vaulted Ceiling
Heating Forced Air, Gas
Cooling Central Air, Electric
Fireplaces Type One, Family Room, Electric
Fireplace Yes
Appliance Dishwasher, Disposal
Heat Source Forced Air, Gas
Laundry In Basement, Separate Room, 220 equipment
Exterior
Parking Features Attached, Opener
Garage Spaces 3.0
Utilities Available Sewer Available, Gas, Public
View Y/N Yes
Roof Type Composition
Street Surface Paved Road
Building
Lot Description Cul-De-Sac, Standard
Foundation Full, View Out, Day Light
Architectural Style Ranch
Level or Stories One
Schools
Elementary Schools Munson
Middle Schools Mulvane
High Schools Mulvane
School District Mulvane School District (Usd 263)
Others
Monthly Total Fees $11
Read Less
Want to know what your home might be worth? Contact us for a FREE valuation!

Our team is ready to help you sell your home for the highest possible price ASAP





