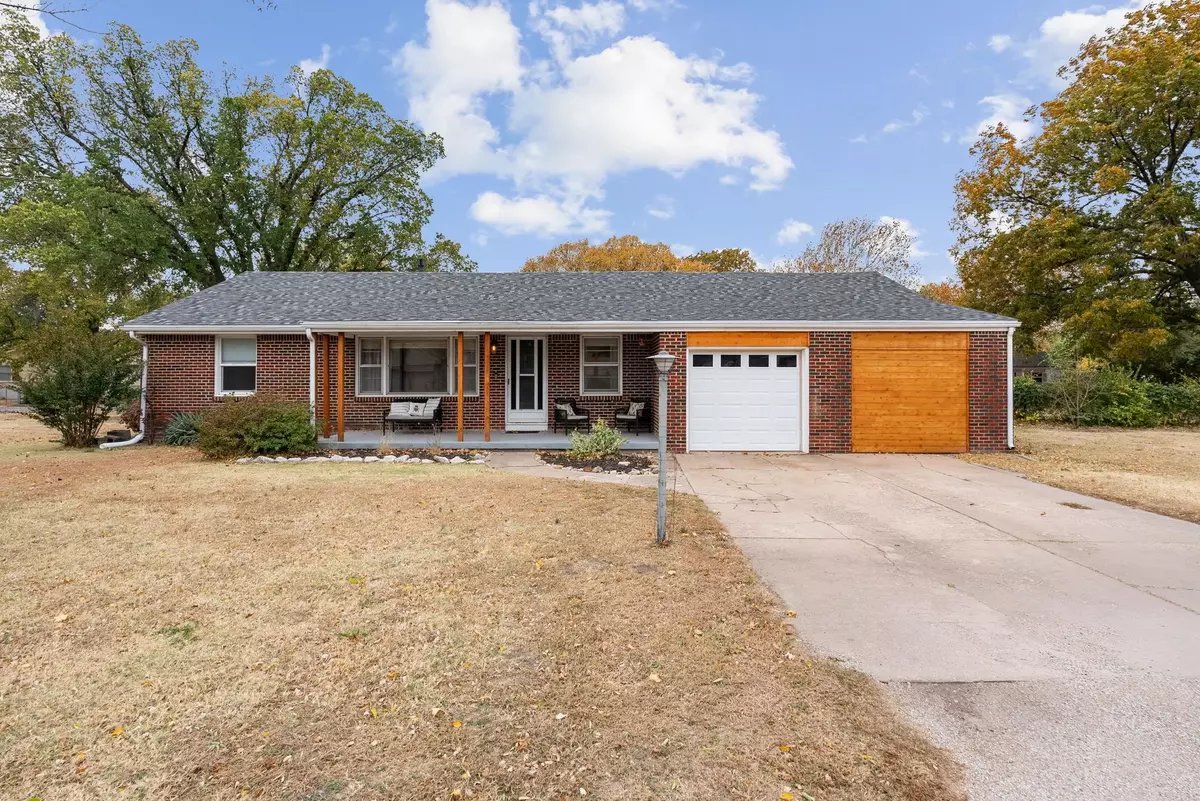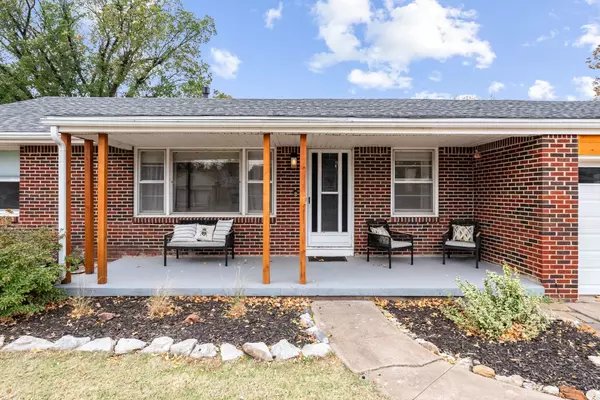$241,000
$234,900
2.6%For more information regarding the value of a property, please contact us for a free consultation.
2705 N Halstead St Wichita, KS 67204
3 Beds
2 Baths
1,685 SqFt
Key Details
Sold Price $241,000
Property Type Single Family Home
Sub Type Single Family Onsite Built
Listing Status Sold
Purchase Type For Sale
Square Footage 1,685 sqft
Price per Sqft $143
Subdivision Northwest Gardens
MLS Listing ID SCK646811
Sold Date 12/09/24
Style Ranch
Bedrooms 3
Full Baths 2
Total Fin. Sqft 1685
Originating Board sckansas
Year Built 1950
Annual Tax Amount $1,838
Tax Year 2023
Lot Size 0.580 Acres
Acres 0.58
Lot Dimensions 25128
Property Description
Situated on a spacious 0.58-acre corner lot, this all-brick home offers 3 bedrooms, 2 bathrooms, and ample garage space, including an attached 1-car garage and a detached (28x20) 1 car oversized garage with workshop/storage room. The property boasts mature shade trees, a fully fenced backyard, and a covered front and back porch. Inside, you’ll find a bright and inviting living room/dining room combination with stunning hardwood floors. The kitchen has been tastefully updated with brand-new cabinetry, quartz countertops, LVP flooring, and stainless steel appliances that transfer with the sale. Each of the 3 bedrooms features the original hardwood flooring and generously sized closets. The main bathroom has been updated with stylish hexagon tile flooring, a subway-tiled shower, new vanity, and fixtures. The spacious laundry room/mudroom includes new built-in cabinetry, new flooring, and direct access to the garage and backyard. The large family room is perfect for entertaining, complete with a stylish wet bar, a full bathroom, and its own mini-split heating and air unit, making it the ideal space for game days or gatherings. This home has been thoroughly updated in recent years and is conveniently located near all the amenities of 21st & Amidon and easy access to I-235.
Location
State KS
County Sedgwick
Direction From 21st and Amidon, West to Halstead, North to home
Rooms
Basement None
Kitchen Pantry, Electric Hookup, Quartz Counters
Interior
Interior Features Ceiling Fan(s), Hardwood Floors, Wet Bar, All Window Coverings
Heating Forced Air, Gas
Cooling Central Air, Electric
Fireplace No
Appliance Dishwasher, Disposal, Microwave, Refrigerator, Range/Oven
Heat Source Forced Air, Gas
Laundry Main Floor, 220 equipment
Exterior
Exterior Feature Patio, Patio-Covered, Fence-Chain Link, Guttering - ALL, Storm Doors, Storm Windows, Brick
Parking Features Attached, Detached, Opener
Garage Spaces 2.0
Utilities Available Sewer Available, Gas, Public
View Y/N Yes
Roof Type Composition
Street Surface Paved Road
Building
Lot Description Corner Lot
Foundation Crawl Space
Architectural Style Ranch
Level or Stories One
Schools
Elementary Schools Pleasant Valley
Middle Schools Pleasant Valley
High Schools North
School District Wichita School District (Usd 259)
Read Less
Want to know what your home might be worth? Contact us for a FREE valuation!

Our team is ready to help you sell your home for the highest possible price ASAP






