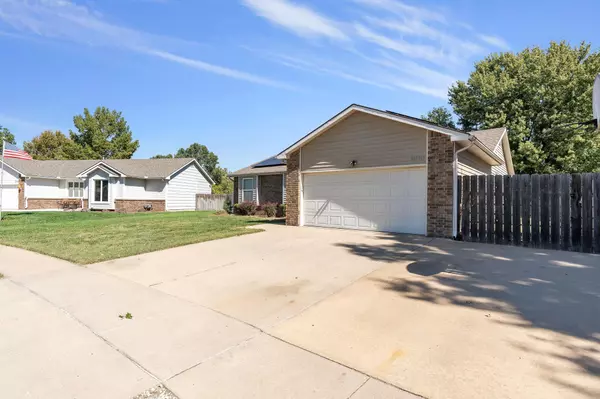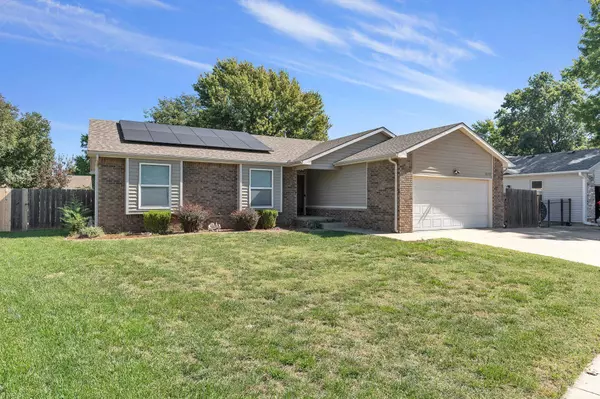$245,500
$250,000
1.8%For more information regarding the value of a property, please contact us for a free consultation.
1010 N Golden Hills Wichita, KS 67212
4 Beds
3 Baths
2,222 SqFt
Key Details
Sold Price $245,500
Property Type Single Family Home
Sub Type Single Family Onsite Built
Listing Status Sold
Purchase Type For Sale
Square Footage 2,222 sqft
Price per Sqft $110
Subdivision Golden Hills
MLS Listing ID SCK645408
Sold Date 11/08/24
Style Ranch
Bedrooms 4
Full Baths 3
Total Fin. Sqft 2222
Originating Board sckansas
Year Built 1989
Annual Tax Amount $2,825
Tax Year 2023
Lot Size 9,147 Sqft
Acres 0.21
Lot Dimensions 9081
Property Description
Energy Efficiency and savings at its best! All electric run off of solar panels creating a budget friendly, energy efficient home - Welcome to Golden Hills! This beautiful 4-bedroom, 3-bath home is ready for its next owner. The hardwood floors and white kitchen trim create a stylish yet functional space. The kitchen features a spacious layout with easy access to the backyard and garage, as well as room for barstools and a large dining table. All appliances are included for your convenience. You'll love the main floor laundry and cozy living room, complete with hardwood floors and a wood-burning fireplace. Two bedrooms on the main floor share a tiled bath/shower combo, and each room is equipped with ample closet space and ceiling fans. The master suite offers a double-sink vanity, tiled stand-up shower, and a spacious walk-in closet with French doors. Downstairs, the finished basement holds great potential. With a bit of TLC, the family room and bathroom can become additional spaces for entertaining and relaxation. The basement also features two large daylight windows and ample storage. The back yard recently had an old deck and above ground pool removed to create an expansive yard. This home combines comfort, practicality, and potential for future upgrades!
Location
State KS
County Sedgwick
Direction From W 21st N - Head South on 119th St To W Hickory Ln. Head East on W Hickory Ln until it turns into Golden Hills. Home is on the East side of the street.
Rooms
Basement Finished
Kitchen Pantry, Laminate Counters
Interior
Interior Features Ceiling Fan(s), Walk-In Closet(s), Hardwood Floors, Humidifier, Vaulted Ceiling, All Window Coverings
Heating Forced Air, Gas, Solar
Cooling Central Air, Electric
Fireplaces Type One, Living Room, Wood Burning
Fireplace Yes
Appliance Dishwasher, Disposal, Microwave, Refrigerator, Range/Oven
Heat Source Forced Air, Gas, Solar
Laundry Main Floor, 220 equipment
Exterior
Parking Features Attached, Opener
Garage Spaces 2.0
Utilities Available Sewer Available, Gas, Public
View Y/N Yes
Roof Type Composition
Street Surface Paved Road
Building
Lot Description Standard
Foundation Full, Day Light
Architectural Style Ranch
Level or Stories One
Schools
Elementary Schools Peterson
Middle Schools Wilbur
High Schools Northwest
School District Wichita School District (Usd 259)
Read Less
Want to know what your home might be worth? Contact us for a FREE valuation!

Our team is ready to help you sell your home for the highest possible price ASAP






