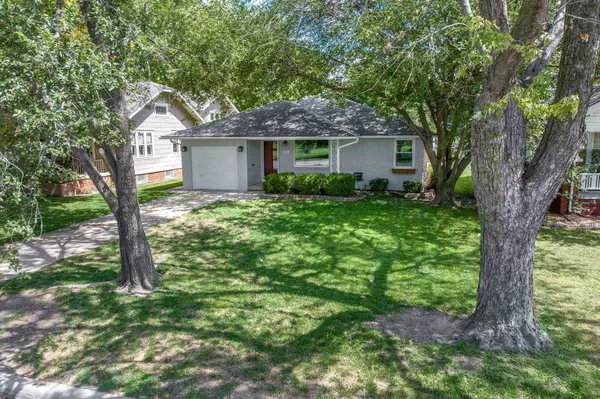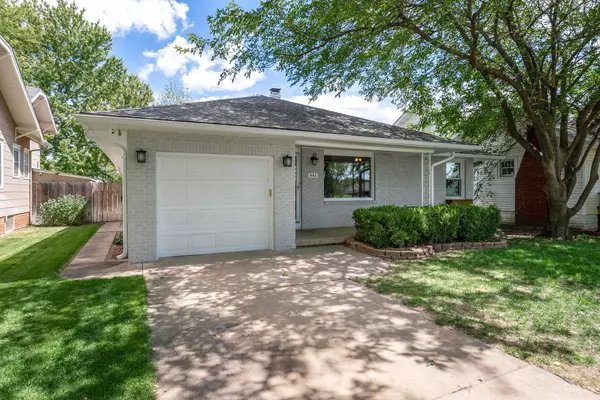$241,040
$240,000
0.4%For more information regarding the value of a property, please contact us for a free consultation.
852 N Amidon Ave Wichita, KS 67203
3 Beds
2 Baths
1,797 SqFt
Key Details
Sold Price $241,040
Property Type Single Family Home
Sub Type Single Family Onsite Built
Listing Status Sold
Purchase Type For Sale
Square Footage 1,797 sqft
Price per Sqft $134
Subdivision Riverside
MLS Listing ID SCK644154
Sold Date 10/10/24
Style Ranch,Traditional
Bedrooms 3
Full Baths 2
Total Fin. Sqft 1797
Originating Board sckansas
Year Built 1952
Annual Tax Amount $2,491
Tax Year 2023
Lot Size 7,405 Sqft
Acres 0.17
Lot Dimensions 7194
Property Description
Oh, My! YOU HAVE TO SEE THIS ONE! This beautifully maintained 3-bedroom, 2-bathroom gem is located in the desirable Riverside neighborhood, right across the street from the picturesque Arthur B. Sim Golf Course. Enjoy the perfect blend of classic charm and modern convenience in this delightful property. Step inside to find gorgeous wood floors gracing the living room, dining room, and all three bedrooms, adding warmth and character to every corner. The kitchen features freshly painted cabinets, providing a bright and inviting space to cook and gather. The bedrooms are nicely sized and feature today's style of pops of color. Downstairs, a cozy family room in the basement offers additional living space, perfect for movie nights or a playroom. Relax in the back yard with a patio and large trees. This home boasts several recent updates, including a brand-new roof, R30 blown-in insulation for energy efficiency, and updated plumbing with a PEX manifold system, ensuring peace of mind for years to come. The one-car garage provides ample storage, and the tree-lined streets create a serene setting. Some information is estimated and cannot be guaranteed. Don't miss the opportunity to own this move-in-ready home in a prime location. Schedule your showing today!
Location
State KS
County Sedgwick
Direction 13th and Coolidge, South to Harrison, West to Amidon, South to home.
Rooms
Basement Finished
Kitchen Tile Counters
Interior
Interior Features Ceiling Fan(s), Hardwood Floors
Heating Forced Air, Gas
Cooling Central Air, Electric
Fireplace No
Appliance Dishwasher, Range/Oven
Heat Source Forced Air, Gas
Laundry Main Floor
Exterior
Exterior Feature Patio, Fence-Wood, Guttering - ALL, Brick
Parking Features Attached
Garage Spaces 1.0
Utilities Available Sewer Available, Public
View Y/N Yes
Roof Type Composition
Street Surface Paved Road
Building
Lot Description Standard
Foundation Full, No Egress Window(s)
Architectural Style Ranch, Traditional
Level or Stories One
Schools
Elementary Schools Riverside
Middle Schools Marshall
High Schools North
School District Wichita School District (Usd 259)
Read Less
Want to know what your home might be worth? Contact us for a FREE valuation!

Our team is ready to help you sell your home for the highest possible price ASAP






