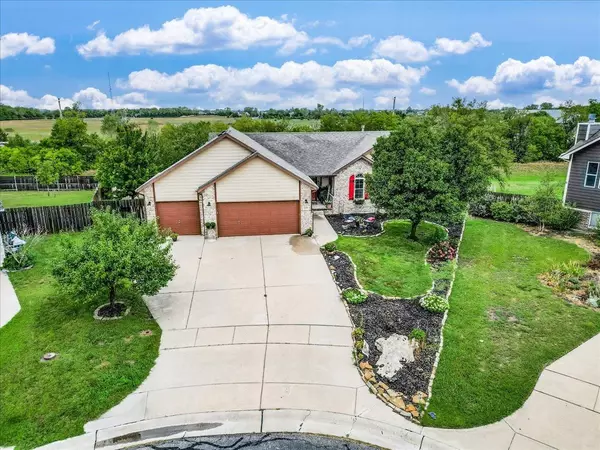$304,000
$299,000
1.7%For more information regarding the value of a property, please contact us for a free consultation.
1516 E Sunset Ct Goddard, KS 67052
4 Beds
3 Baths
2,512 SqFt
Key Details
Sold Price $304,000
Property Type Single Family Home
Sub Type Single Family Onsite Built
Listing Status Sold
Purchase Type For Sale
Square Footage 2,512 sqft
Price per Sqft $121
Subdivision Seasons
MLS Listing ID SCK644075
Sold Date 10/28/24
Style Ranch
Bedrooms 4
Full Baths 3
HOA Fees $20
Total Fin. Sqft 2512
Originating Board sckansas
Year Built 2003
Annual Tax Amount $4,088
Tax Year 2023
Lot Size 10,890 Sqft
Acres 0.25
Lot Dimensions 10890
Property Description
Extremely private ranch situated on the end of a cul-de-sac lot that backs up to Tanganyika Wildlife Park. Goddard Schools and a 4br and 3bath home with 3rd car garage!! Beautiful hardwood floors, open floor plan for easy entertaining, living room with vaulted ceiling, built-in shelves, vaulted ceiling, chandelier, and sliding glass door to the covered deck to make this summer's barbecues a breeze, and fabulous kitchen with Samsung appliances, island with breakfast bar and extra storage space, and pantry area with pull-out shelving. The convenient main floor laundry room is right off the kitchen and features extra cabinet space. Spend restful nights in this spacious main floor master suite with large window, vaulted ceiling with ceiling fan, and private bathroom with his and her sinks, whirlpool tub, vanity area, separate shower, linen cabinet, and walk-in closet with built-ins. The finished walkout basement is the perfect space to just hang out and features a large family room with viewout windows, wet bar, and recessed lighting, a game area with ceiling fan, can lights, and sliding glass door to the patio. This lower level also features 2 large bedrooms, a full bathroom, and ample storage space. You will love spending your time out in this serene backyard watching the Giraffes from Tanganyika while sitting on your covered deck or concrete patio area with fire pit. This park-like backyard also has a storage shed, wood and wrought-iron fencing, and great garden areas! No rear neighbors unless you count the Giraffes... Don't miss it!
Location
State KS
County Sedgwick
Direction N of Maple on 183rd to Sunset, W to appropriate cul-de-sac
Rooms
Basement Finished
Kitchen Eating Bar, Island, Pantry, Laminate Counters
Interior
Interior Features Ceiling Fan(s), Walk-In Closet(s), Hardwood Floors, Security System, Vaulted Ceiling, Wet Bar, All Window Coverings
Heating Forced Air, Gas
Cooling Central Air, Electric
Fireplace No
Appliance Dishwasher, Disposal, Microwave, Refrigerator, Range/Oven
Heat Source Forced Air, Gas
Laundry Main Floor, Separate Room
Exterior
Parking Features Attached, Opener, Oversized
Garage Spaces 3.0
Utilities Available Sewer Available, Gas, Public
View Y/N Yes
Roof Type Composition
Street Surface Paved Road
Building
Lot Description Cul-De-Sac, Wooded
Foundation Full, View Out, Walk Out Below Grade
Architectural Style Ranch
Level or Stories One
Schools
Elementary Schools Amelia Earhart
Middle Schools Goddard
High Schools Dwight D. Eisenhower
School District Goddard School District (Usd 265)
Others
HOA Fee Include Gen. Upkeep for Common Ar
Monthly Total Fees $20
Read Less
Want to know what your home might be worth? Contact us for a FREE valuation!

Our team is ready to help you sell your home for the highest possible price ASAP






