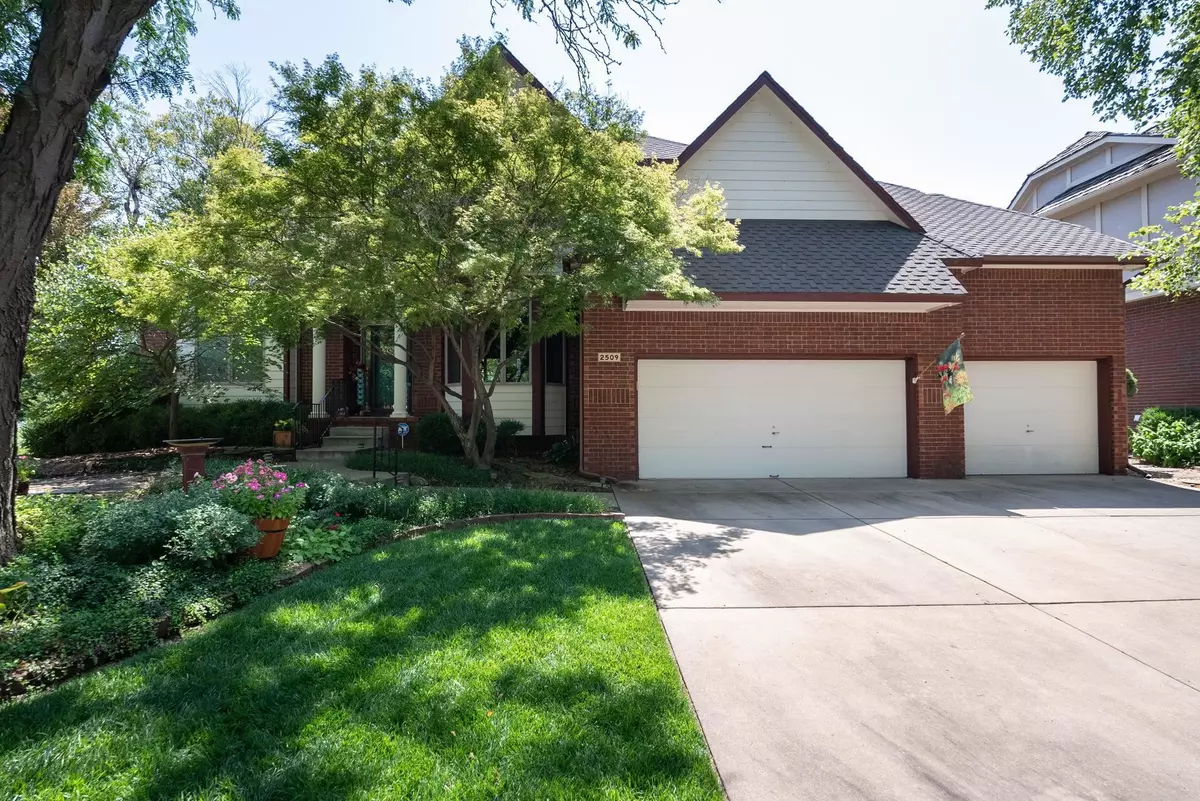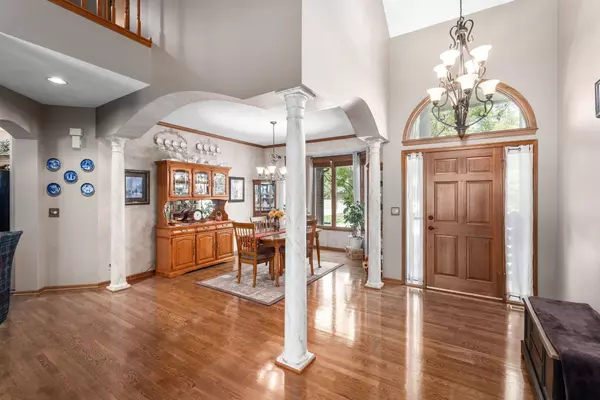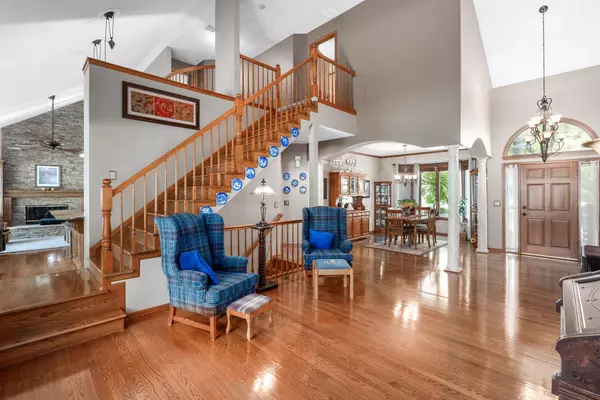$510,000
$499,900
2.0%For more information regarding the value of a property, please contact us for a free consultation.
2509 N Green Meadow Cir Wichita, KS 67205
4 Beds
4 Baths
3,748 SqFt
Key Details
Sold Price $510,000
Property Type Single Family Home
Sub Type Single Family Onsite Built
Listing Status Sold
Purchase Type For Sale
Square Footage 3,748 sqft
Price per Sqft $136
Subdivision Reflection Ridge
MLS Listing ID SCK643832
Sold Date 09/25/24
Style Traditional
Bedrooms 4
Full Baths 3
Half Baths 1
HOA Fees $27
Total Fin. Sqft 3748
Originating Board sckansas
Year Built 1992
Annual Tax Amount $5,755
Tax Year 2023
Lot Size 0.270 Acres
Acres 0.27
Lot Dimensions 11651
Property Description
REFLECTION RIDGE-GOLF COURSE VIEW-RIGHT UNDER $500K...WE'VE FINALLY ARRIVED! Come tour this extremely well maintained, 4 Bedroom 3.5 Bath home set on a desirable lot in a golf course community and Maize School District. Outside beams pride of ownership with lush landscaping maintained with sprinkler system plus well, open patio in back, and covered deck up top- both with amazing views! The car lover will appreciate the finished flooring in the garage, complete with mounted TV- just another extra this house offers! Inside boasts gorgeous hardwood floors, 2 fireplaces, granite countertops, and plenty of space for family or guests. Enjoy a main floor Master Suite with deck access, plus private Bath with 2 closets, 2 tiled sinks, jetted tub & separate walk in shower. The main floor also offers a nice entry sitting room plus Formal Dining Area, additional eating space overlooking the backyard, fully applianced Kitchen with lots of cabinet space and a few newly added oak, and sliding shelves. The kitchen is open to the cozy Hearth Room where you can also relax with a view! Another convenience plus- there is a separate Laundry Room and 1/2 Bath on the main floor off the garage. Upstairs is great for kids or guests with 2 bedrooms, adjoining bathroom with separated sinks, and a cute Loft area that's great for sitting, play or office space! The Finished Walkout/View out Basement is very inviting with tiled entry leading to the gorgeous wet bar. The basement includes a large Family Room, Rec or Office Area, 4th Bedroom, 3rd full bath, and storage space galore!! You literally have everything you need in this home, completely move in ready! Call for a showing today!
Location
State KS
County Sedgwick
Direction From 21st & Ridge- North to Reflection Road Ct, follow West to Green Meadow Cir, East to Home
Rooms
Basement Finished
Kitchen Eating Bar, Electric Hookup, Granite Counters
Interior
Interior Features Ceiling Fan(s), Walk-In Closet(s), Fireplace Doors/Screens, Hardwood Floors, Humidifier, Wet Bar, All Window Coverings, Wood Laminate Floors
Heating Forced Air, Gas
Cooling Central Air, Electric
Fireplaces Type Two, Family Room, Kitchen/Hearth Room, Gas
Fireplace Yes
Appliance Dishwasher, Disposal, Microwave, Refrigerator, Range/Oven
Heat Source Forced Air, Gas
Laundry Main Floor, Separate Room, 220 equipment
Exterior
Parking Features Attached, Opener, Oversized
Garage Spaces 3.0
Utilities Available Sewer Available, Gas, Public
View Y/N Yes
Roof Type Composition
Street Surface Paved Road
Building
Lot Description Cul-De-Sac, Golf Course Lot
Foundation Full, View Out, Walk Out Below Grade
Architectural Style Traditional
Level or Stories One and One Half
Schools
Elementary Schools Maize Usd266
Middle Schools Maize South
High Schools Maize South
School District Maize School District (Usd 266)
Others
HOA Fee Include Gen. Upkeep for Common Ar
Monthly Total Fees $27
Read Less
Want to know what your home might be worth? Contact us for a FREE valuation!

Our team is ready to help you sell your home for the highest possible price ASAP






