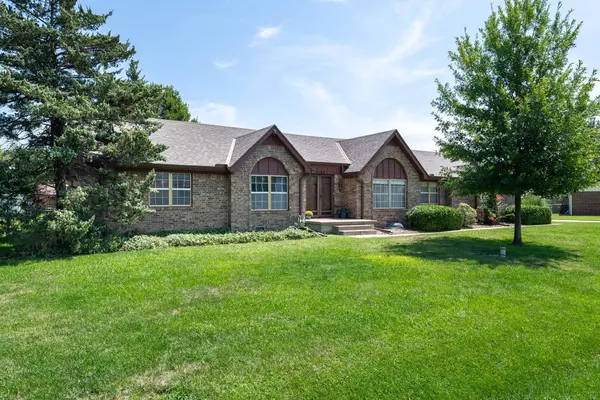$305,000
$288,000
5.9%For more information regarding the value of a property, please contact us for a free consultation.
1400 S Fieldcrest Street Wichita, KS 67209
3 Beds
2 Baths
2,540 SqFt
Key Details
Sold Price $305,000
Property Type Single Family Home
Sub Type Single Family Onsite Built
Listing Status Sold
Purchase Type For Sale
Square Footage 2,540 sqft
Price per Sqft $120
Subdivision Fieldcrest
MLS Listing ID SCK643742
Sold Date 09/13/24
Style Traditional
Bedrooms 3
Full Baths 2
Total Fin. Sqft 2540
Originating Board sckansas
Year Built 1968
Annual Tax Amount $2,985
Tax Year 2023
Lot Size 0.590 Acres
Acres 0.59
Lot Dimensions 25700
Property Description
***We have received multiple offers-sellers requesting final offers by 5pm on 8/28***This one is worth the wait-all brick ranch home on .59 acre lot , Goddard school district, attached side load two car garage and a 30 x 40 detached garage/shop. And the detached garage has a half bath and heater and is fully finished. Entering the double doors of the home is a terrazzo foyer and an oversized living and dining area with a wall of windows offering an abundance of natural lighting. The main floor family room features a natural stone wood burning fireplace that spans from floor to ceiling and has a gas starter and built in firewood storage areas. The ceiling in the family room is vaulted with wood beams and a ceiling fan. This space is warm and inviting and perfect for a cozy fire or just relaxing. The kitchen has a butlers pantry, window over the sink, adjacent breakfast nook with bay window, double pantries, vinyl flooring and ample counter space. The primary bedroom has a walk in closet, linen closet and make up vanity. The home offers two bathrooms on the main level. One of the baths is a Jack and Jill bath with tub/shower and the second full bath has a tile shower. Remainder of the main level are two bedrooms and laundry/mud room. The sliders off the family room lead to the patio and fenced backyard and walkway to the fully finished detached shop /garage. Projects, hobbies, storage-the options are endless in this shop/garage with insulated doors, provisions for a compressor, built in pegboards, half bath and heater. Home has a finished basement and also has a family/rec room along with a storage/mechanical room that is 32 x 14. The bonus room in the basement is provisioned for an office with a wall of built in cabinets and shelving. Yard is on sprinklers and irrigation well and the trees and landscaping are mature. Sedgwick County has a roof permit in 2019. Location is perfect for schools, shopping, Eisenhower airport and highways. Schedule your showing today!
Location
State KS
County Sedgwick
Direction South on Maize Rd at Maple-West on Lynndale to Fieldcrest-South on Fieldcrest to home-1400 S Fieldcrest.
Rooms
Basement Finished
Kitchen Pantry, Electric Hookup, Laminate Counters
Interior
Interior Features Ceiling Fan(s), Walk-In Closet(s), Vaulted Ceiling, All Window Coverings
Heating Forced Air, Gas
Cooling Central Air, Electric
Fireplaces Type One, Wood Burning, Gas Starter
Fireplace Yes
Appliance Dishwasher, Disposal, Microwave, Range/Oven
Heat Source Forced Air, Gas
Laundry Main Floor, Separate Room, 220 equipment
Exterior
Exterior Feature Patio, Fence-Wrought Iron/Alum, Guttering - ALL, Irrigation Well, Sprinkler System, Storm Doors, Outbuildings, Brick
Parking Features Attached, Detached, Opener, Oversized, Side Load
Garage Spaces 4.0
Utilities Available Sewer Available, Gas, Public
View Y/N Yes
Roof Type Composition
Street Surface Paved Road
Building
Lot Description Standard
Foundation Partial, No Egress Window(s)
Architectural Style Traditional
Level or Stories One
Schools
Elementary Schools Apollo
Middle Schools Dwight D. Eisenhower
High Schools Dwight D. Eisenhower
School District Goddard School District (Usd 265)
Read Less
Want to know what your home might be worth? Contact us for a FREE valuation!

Our team is ready to help you sell your home for the highest possible price ASAP





