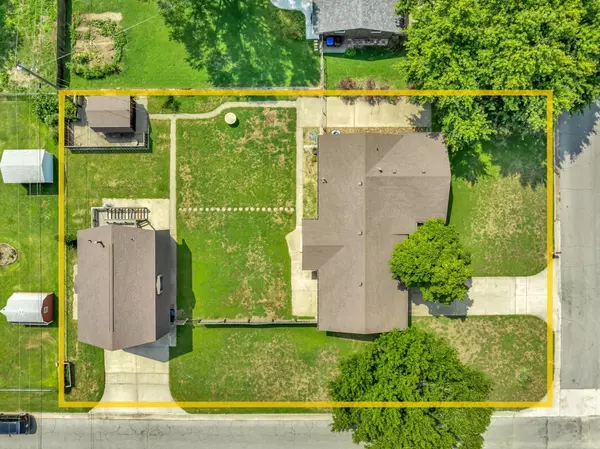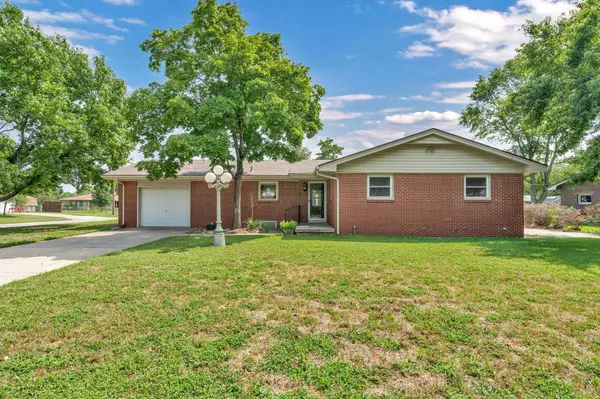$265,000
$250,000
6.0%For more information regarding the value of a property, please contact us for a free consultation.
3950 N Charles Ave Wichita, KS 67204
3 Beds
2 Baths
2,392 SqFt
Key Details
Sold Price $265,000
Property Type Single Family Home
Sub Type Single Family Onsite Built
Listing Status Sold
Purchase Type For Sale
Square Footage 2,392 sqft
Price per Sqft $110
Subdivision Sherwood Glen
MLS Listing ID SCK643700
Sold Date 10/11/24
Style Ranch
Bedrooms 3
Full Baths 1
Half Baths 1
Total Fin. Sqft 2392
Originating Board sckansas
Year Built 1954
Annual Tax Amount $2,234
Tax Year 2023
Lot Size 0.380 Acres
Acres 0.38
Lot Dimensions 16436
Property Description
Don't miss this RARE opportunity to purchase a one-of-a-kind property in northwest Wichita. In addition to the large 3-bedroom all-brick home, there is an oversized detached shop with a full studio apartment on the second story, making this is the perfect option for someone looking for 2 separate dwellings! The shop can house multiple vehicles and offers a gas heater and a half bathroom. The upstairs studio apartment is on it's own electrical meter and features central heat/air, a full bathroom, kitchenette, wraparound bar, and a large glass sliding door to the wood balcony. Approaching the front of the home you'll love the curb appeal of the brick exterior, mature trees, and timeless lamppost. Although there is a single garage door on the front of the home, the attached garage can actually house multiple vehicles with 2 garage doors opening to the backyard! Head inside to the main living room just off the kitchen and dining space offering updated recessed lighting and lots of natural light. The kitchen provides ample countertop and storage space, an eating bar, and all appliances to stay. Upstairs you'll find a full hall bathroom and 3 bedrooms including the master with its own half bathroom. There is built in storage in the hallway, and it's believed the original hardwood floor continues throughout the main level under the carpet. Downstairs you'll find a finished basement with multiple storage rooms and closets. The backyard is fully fenced and has a paved walking path to the detached shop and additional storage shed. There are multiple concrete pads that are perfect for storing an RV, boat, or trailer. It's also worth noting the home has updated vinyl windows throughout and has just received a fresh paint job inside. Plus, the roof on the home, shop, and shed were just recently replaced in 2022! This one won't last long, call for a showing today!
Location
State KS
County Sedgwick
Direction Head East from 37th and Meridian, turn left onto N Clarence Ave, take the 2nd left onto N Charles Ave, continue to home on the right.
Rooms
Basement Finished
Kitchen Eating Bar, Pantry, Range Hood, Electric Hookup, Laminate Counters
Interior
Interior Features Ceiling Fan(s), Walk-In Closet(s), Hardwood Floors, Partial Window Coverings
Heating Forced Air, Gas, Other - See Remarks
Cooling Central Air, Electric
Fireplace No
Appliance Dishwasher, Disposal, Microwave, Refrigerator, Range/Oven
Heat Source Forced Air, Gas, Other - See Remarks
Laundry In Basement, 220 equipment
Exterior
Exterior Feature Detached Finish Area, Balcony, Patio, Deck, Fence-Chain Link, Fence-Wood, Guttering - ALL, RV Parking, Sidewalk, Storage Building, Storm Doors, Storm Windows, Outbuildings, Accessory Dwelling Unit, Brick
Parking Features Attached, Detached, Oversized
Garage Spaces 4.0
Utilities Available Sewer Available, Gas, Public
View Y/N Yes
Roof Type Composition
Street Surface Paved Road
Building
Lot Description Corner Lot
Foundation Full, No Egress Window(s)
Architectural Style Ranch
Level or Stories One
Schools
Elementary Schools Pleasant Valley
Middle Schools Pleasant Valley
High Schools Heights
School District Wichita School District (Usd 259)
Read Less
Want to know what your home might be worth? Contact us for a FREE valuation!

Our team is ready to help you sell your home for the highest possible price ASAP





