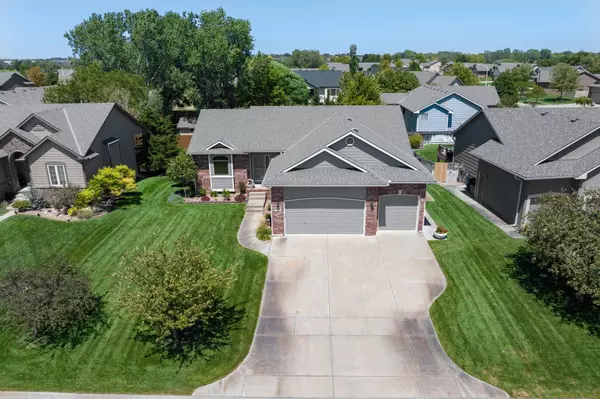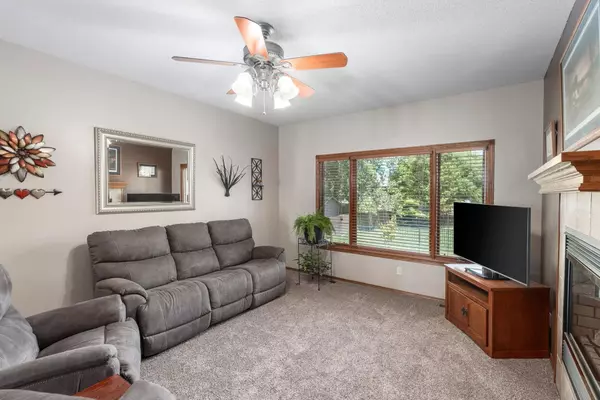$374,900
$374,900
For more information regarding the value of a property, please contact us for a free consultation.
6418 W Brookview St Wichita, KS 67205
4 Beds
3 Baths
2,700 SqFt
Key Details
Sold Price $374,900
Property Type Single Family Home
Sub Type Single Family Onsite Built
Listing Status Sold
Purchase Type For Sale
Square Footage 2,700 sqft
Price per Sqft $138
Subdivision Ridge Port
MLS Listing ID SCK643226
Sold Date 09/27/24
Style Ranch
Bedrooms 4
Full Baths 3
HOA Fees $25
Total Fin. Sqft 2700
Originating Board sckansas
Year Built 2005
Annual Tax Amount $4,119
Tax Year 2023
Lot Size 9,583 Sqft
Acres 0.22
Lot Dimensions 9728
Property Description
Welcome home to this immaculate, one-owner 4bed/3bath/3car ranch in the coveted Maize South school district. This home has been extremely well-cared for, with pride of ownership showing throughout. As you arrive, you'll notice the lush green lawn, low maintenance landscape, and fresh exterior paint - giving this home excellent curb appeal. As you enter the front door, you'll be greeted with lots of fresh, neutral paint, modern lighting, large windows, a 3-way gas fireplace, and updated carpet. The kitchen is spacious, offering a reach-in pantry, new dishwasher, under-cabinet lighting, and new wood flooring that extends through the dining area. Adjacent to the dining area is a fabulous screened-in porch with an overhead heater and new carpet, allowing the opportunity to enjoy the outdoors for much of the year. Between the kitchen and garage is the main floor laundry room with newer tile flooring. The master is sizable, also featuring a full wall of windows. The en suite bath has two separate closets, linen storage, soaker tub, separate shower, and dual vanities. Both main floor bedrooms have ample closet space, and the extra clean hall bath also boasts a newer tile floor. In the view out basement, you'll discover an expansive family/rec/entertainment area with newer luxury vinyl flooring, a large wet bar with TV nook, a fourth bedroom with new carpet, full hall bath with shower/tub combo, fifth unfinished bedroom space, and large storage room. Mechanical upgrades include a 5-year-old AC unit, over-sized water heater, new exterior mechanical door at the garage, and recent deck stain. Exterior amenities include a fully-fenced yard, irrigation well with sprinkler system, raised bed garden area, newer rear patio and sidewalk, and overhead storage shelving in the garage. This home is located in a neighborhood where the neighbors gather regularly and treat each other as family. Ridge Port North offers jogging paths, fishing lakes, playground, and basketball courts. Near highways, shopping, gas, schools, and new restaurants (Deano's and Jimmy's Egg coming soon!), this is one of the best locations in town. This one will go quickly. Call us today for more information before it's gone! *See the promo video for additional views of this property.*
Location
State KS
County Sedgwick
Direction From 37th St N and Ridge, East to Ridgeport St, South to Brookview , West to home
Rooms
Basement Finished
Kitchen Eating Bar, Pantry, Range Hood, Laminate Counters
Interior
Interior Features Ceiling Fan(s), Walk-In Closet(s), Hardwood Floors, Vaulted Ceiling, Wet Bar, Whirlpool, Laminate
Heating Forced Air, Gas
Cooling Central Air, Electric
Fireplaces Type One, Three or More, Living Room, Kitchen/Hearth Room, Gas
Fireplace Yes
Appliance Dishwasher, Disposal, Range/Oven
Heat Source Forced Air, Gas
Laundry Main Floor, Separate Room, 220 equipment
Exterior
Parking Features Attached, Opener
Garage Spaces 3.0
Utilities Available Sewer Available, Gas, Public
View Y/N Yes
Roof Type Composition
Street Surface Paved Road
Building
Lot Description Standard
Foundation Full, View Out
Architectural Style Ranch
Level or Stories One
Schools
Elementary Schools Maize Usd266
Middle Schools Maize South
High Schools Maize South
School District Maize School District (Usd 266)
Others
HOA Fee Include Gen. Upkeep for Common Ar
Monthly Total Fees $25
Read Less
Want to know what your home might be worth? Contact us for a FREE valuation!

Our team is ready to help you sell your home for the highest possible price ASAP






