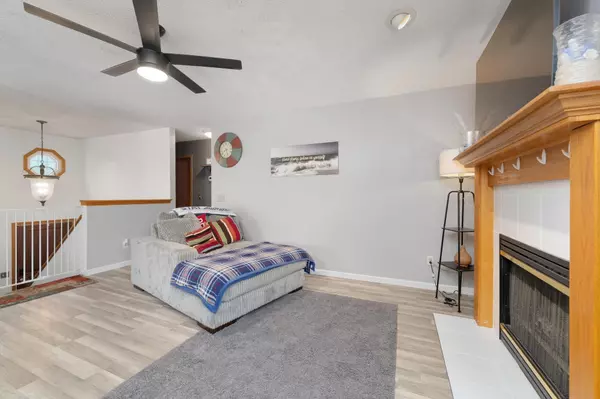$227,000
$228,900
0.8%For more information regarding the value of a property, please contact us for a free consultation.
4729 N Battin St Bel Aire, KS 67220
3 Beds
2 Baths
1,761 SqFt
Key Details
Sold Price $227,000
Property Type Single Family Home
Sub Type Single Family Onsite Built
Listing Status Sold
Purchase Type For Sale
Square Footage 1,761 sqft
Price per Sqft $128
Subdivision Lawn Terrace
MLS Listing ID SCK643050
Sold Date 10/04/24
Style Traditional
Bedrooms 3
Full Baths 2
Total Fin. Sqft 1761
Originating Board sckansas
Year Built 1999
Annual Tax Amount $2,307
Tax Year 2023
Lot Size 0.300 Acres
Acres 0.3
Lot Dimensions 13232
Property Description
Looking for a home with a bit more space to stretch out? This updated gem in the popular Bel-Aire neighborhood could be just what you need! Situated on a spacious 1/3 acre lot, the property boasts an attached 2-car garage and a large 30' x 23' metal carport in the fenced backyard, ideal for storing your RV or boat. The backyard is a true standout, featuring a 12' x 12' storage shed, a 12' x 12' composite deck, and a generous parking space or patio area. With all these amenities, there’s still plenty of room for whatever you envision. Plus, the home comes with updated appliances, fresh exterior paint, and replacement windows, adding even more appeal to this fantastic property. Don’t miss out on this opportunity to make it yours!
Location
State KS
County Sedgwick
Direction EAST ON 45TH FROM OLIVER, NORTH ON KRUEGER ST, 2 BLOCKS - TURN RIGHT ON BATTIN
Rooms
Basement Lower Level
Kitchen Pantry, Electric Hookup
Interior
Interior Features Ceiling Fan(s), Walk-In Closet(s), Partial Window Coverings, Laminate
Heating Forced Air, Gas
Cooling Central Air, Electric
Fireplaces Type One, Living Room, Wood Burning
Fireplace Yes
Appliance Dishwasher, Disposal, Microwave, Refrigerator, Range/Oven
Heat Source Forced Air, Gas
Laundry Lower Level, Separate Room, 220 equipment
Exterior
Parking Features Attached, Opener
Garage Spaces 2.0
Utilities Available Sewer Available, Gas, Public
View Y/N Yes
Roof Type Composition
Street Surface Paved Road
Building
Lot Description Standard
Foundation Full, View Out
Architectural Style Traditional
Level or Stories Split Entry (Bi-Level)
Schools
Elementary Schools Isely Magnet (Nh)
Middle Schools Stucky
High Schools Heights
School District Wichita School District (Usd 259)
Read Less
Want to know what your home might be worth? Contact us for a FREE valuation!

Our team is ready to help you sell your home for the highest possible price ASAP






