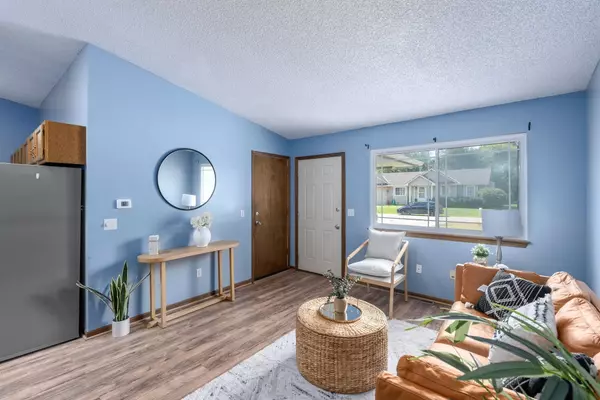$145,000
$145,000
For more information regarding the value of a property, please contact us for a free consultation.
3212 W 10th St N Wichita, KS 67203
3 Beds
2 Baths
1,049 SqFt
Key Details
Sold Price $145,000
Property Type Multi-Family
Sub Type Twin Home or 1/2 Duplex
Listing Status Sold
Purchase Type For Sale
Square Footage 1,049 sqft
Price per Sqft $138
Subdivision Shad & April
MLS Listing ID SCK642936
Sold Date 09/20/24
Style Contemporary
Bedrooms 3
Full Baths 2
Total Fin. Sqft 1049
Originating Board sckansas
Year Built 1984
Annual Tax Amount $1,270
Tax Year 2023
Lot Size 7,405 Sqft
Acres 0.17
Lot Dimensions 7610
Property Description
Welcome home to this charming 3 bed/2 bath/1 car move-in ready twin home in West Wichita. The main living area boasts vaulted ceilings, wood grain flooring and an open concept floor plan with the dining area that is conveniently located right next to the kitchen. The kitchen features sleek stainless steel appliances and offers ample counter and cabinet space, with cabinetry on both sides for maximum functionality and ease of cooking. The main bedrooms offer extra comfort with lighted ceiling fans and brand new carpet. One features a convenient sliding glass door to the large, fenced backyard, while the other bedroom offers double closets for those that need extra storage. The primary bathroom is nicely updated with a modern vanity, updated fixtures and a shower/tub combo. The basement features a third bedroom that can easily double as an additional living space, ideal for a home office, theater room, or exercise area. The second full bathroom is also located downstairs for added convenience. Outside, you'll find a spacious fully-fenced backyard with a paver patio, perfect for cozy evenings around a firepit as fall approaches. The attached 1-car garage adds to the convenience and functionality with the added bonus of a myQ smart garage door opener that can allow you to monitor and control your garage door from your smartphone for added peace of mind. Mechanical updates include newer vinyl windows, A/C (2013), roof (2015) and water heater (2015). This home is conveniently located near groceries, restaurants, both Sedgwick County Park and Riverside Park and provides quick and easy access to both I-235 and Kellogg. Don’t miss out on this fantastic opportunity to own an affordable piece of West Wichita! Schedule your private showing today and imagine all the possibilities this home has to offer.
Location
State KS
County Sedgwick
Direction From Meridian and 13th St N, West to Sheridan, South to 10th, East to home
Rooms
Basement Finished
Kitchen Range Hood, Electric Hookup
Interior
Interior Features Ceiling Fan(s), Vaulted Ceiling
Heating Forced Air, Gas
Cooling Central Air, Electric
Fireplace No
Appliance Dishwasher, Disposal, Range/Oven
Heat Source Forced Air, Gas
Laundry In Basement, Separate Room, 220 equipment
Exterior
Parking Features Attached, Opener
Garage Spaces 1.0
Utilities Available Sewer Available, Gas, Public
View Y/N Yes
Roof Type Composition
Street Surface Unpaved
Building
Lot Description Standard
Foundation Partial, View Out
Architectural Style Contemporary
Level or Stories Tri-Level
Schools
Elementary Schools Black
Middle Schools Pleasant Valley
High Schools North
School District Wichita School District (Usd 259)
Read Less
Want to know what your home might be worth? Contact us for a FREE valuation!

Our team is ready to help you sell your home for the highest possible price ASAP






