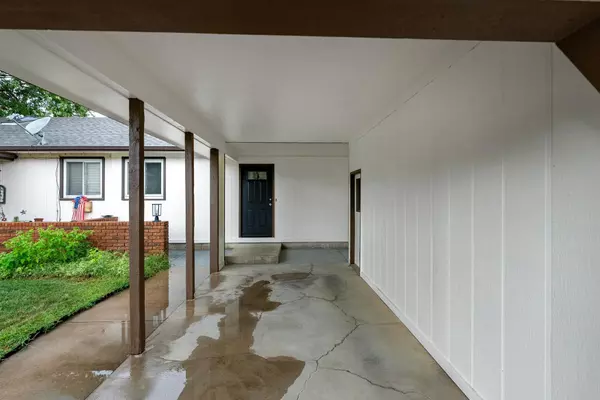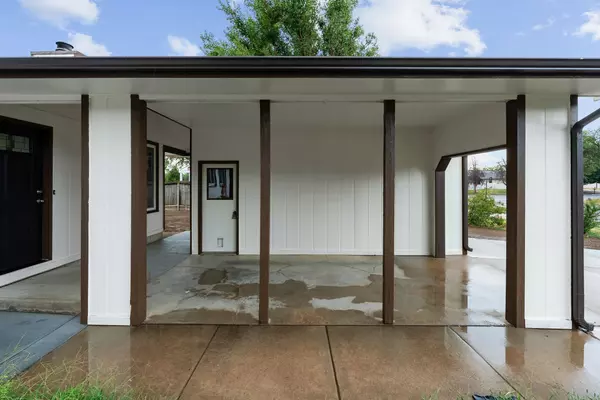$174,600
$172,000
1.5%For more information regarding the value of a property, please contact us for a free consultation.
1505 N Smith Cir. Wichita, KS 67212
3 Beds
2 Baths
1,729 SqFt
Key Details
Sold Price $174,600
Property Type Multi-Family
Sub Type Twin Home or 1/2 Duplex
Listing Status Sold
Purchase Type For Sale
Square Footage 1,729 sqft
Price per Sqft $100
Subdivision Westwood Village
MLS Listing ID SCK642603
Sold Date 08/12/24
Style Ranch
Bedrooms 3
Full Baths 2
Total Fin. Sqft 1729
Originating Board sckansas
Year Built 1984
Annual Tax Amount $1,548
Tax Year 2023
Lot Size 5,662 Sqft
Acres 0.13
Lot Dimensions 5772
Property Description
Totally renovated townhome and ready for its new owner! Have you been frustrated as a buyer and love the pictures...then you get there and it just isn't what you hoped it would be, well get excited this home will impress you!! Spacious floor plan, all new appliances and large island for bar stool access in addition to your dining room table area. Master bedroom is big and has your walk in closet as well as bathroom access. Finished basement with your third bedroom and a full bath. Outside the patio has been extended and not only do you have a garage but a carport as well!! In addition to all the interior work you also have a new roof in April 2024 and new exterior paint, new sod will be installed with full price offer!! Location is great with close access to I-235 and shopping just down the street. This won't be here next week, and the next one you see won't be as nice...don't miss your opportunity and get excited!!
Location
State KS
County Sedgwick
Direction 13th and Zoo Blvd, go west on 13th to Smith and turn right. North on Smith and curve to the right.
Rooms
Basement Finished
Kitchen Eating Bar, Island, Electric Hookup, Granite Counters
Interior
Interior Features Ceiling Fan(s), Walk-In Closet(s)
Heating Forced Air, Gas
Cooling Central Air, Electric
Fireplaces Type One, Living Room, Wood Burning, Gas Starter
Fireplace Yes
Appliance Dishwasher, Disposal, Microwave, Refrigerator, Range/Oven
Heat Source Forced Air, Gas
Laundry In Basement, 220 equipment
Exterior
Parking Features Detached, Carport, Opener
Garage Spaces 1.0
Utilities Available Sewer Available, Public
View Y/N Yes
Roof Type Composition
Street Surface Paved Road
Building
Lot Description Standard
Foundation Full, Day Light
Architectural Style Ranch
Level or Stories One
Schools
Elementary Schools Ok
Middle Schools Marshall
High Schools North
School District Wichita School District (Usd 259)
Read Less
Want to know what your home might be worth? Contact us for a FREE valuation!

Our team is ready to help you sell your home for the highest possible price ASAP






