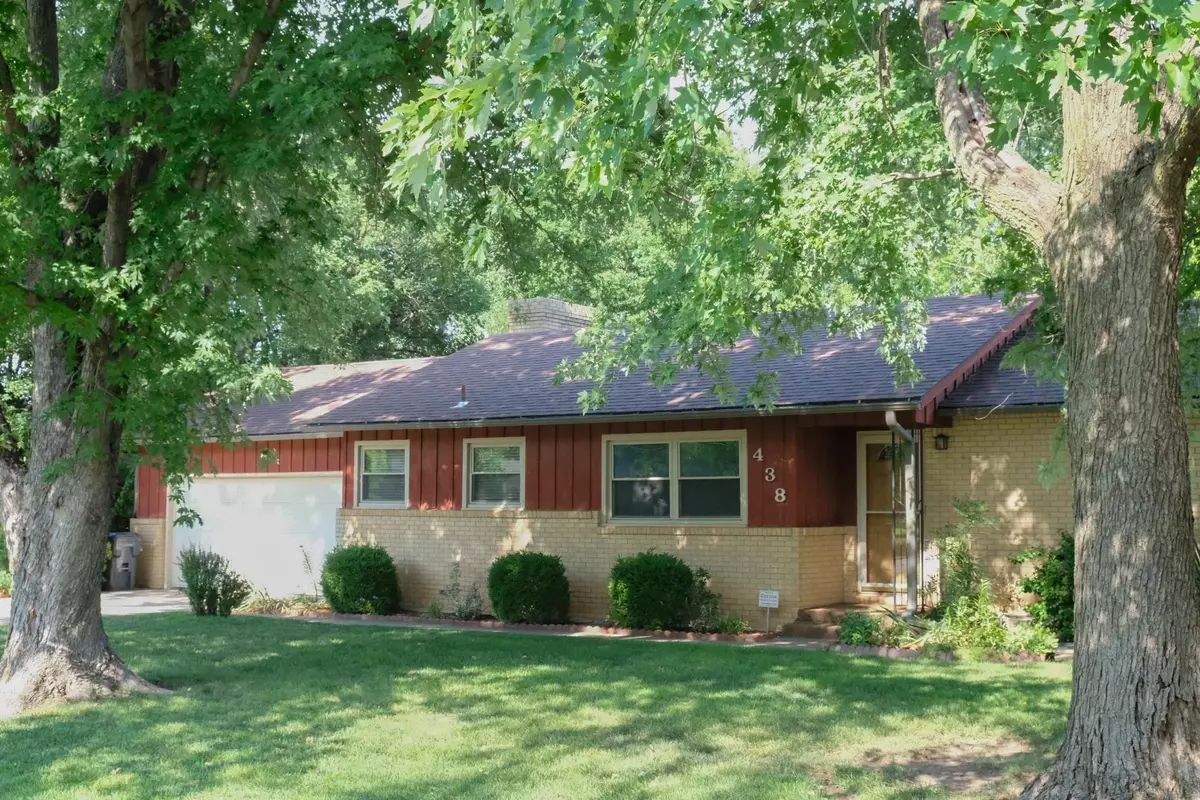$290,000
$325,000
10.8%For more information regarding the value of a property, please contact us for a free consultation.
438 S Ralstin Rd Wichita, KS 67209
3 Beds
3 Baths
4,036 SqFt
Key Details
Sold Price $290,000
Property Type Single Family Home
Sub Type Single Family Onsite Built
Listing Status Sold
Purchase Type For Sale
Square Footage 4,036 sqft
Price per Sqft $71
Subdivision Westerlea Village
MLS Listing ID SCK642267
Sold Date 10/29/24
Style Ranch,Traditional
Bedrooms 3
Full Baths 2
Half Baths 1
Total Fin. Sqft 4036
Originating Board sckansas
Year Built 1958
Annual Tax Amount $3,255
Tax Year 2023
Lot Size 0.540 Acres
Acres 0.54
Lot Dimensions 23522
Property Description
Nestled in the middle of town, this ranch style home sits on a beautiful lot with mature trees. Seller has done updates and additions including the 12x26 sunroom, and the 21x25 bonus/hobby room. The master suite includes a huge walk-in closet that is 7x21 and had laundry hookups. Most of the home has hardwood floors underneath the carpeting. The basement has a large family room for all your entertaining needs, plus a wet bar! Outside, there is an RV garage with a 12 ft door, which also has electric and sewer connections inside the nearly 900 sqft of space. With beautiful landscaping, trees, an irrigation well, and sprinkler system, this half acre yard is your own little oasis in the city!
Location
State KS
County Sedgwick
Direction Ridge Rd and Maple St, east on Maple St to Ralstin Rd, south on Ralstin Rd to home
Rooms
Basement Partially Finished
Kitchen Eating Bar, Pantry, Range Hood, Quartz Counters
Interior
Interior Features Walk-In Closet(s), Fireplace Doors/Screens
Heating Forced Air, Gas
Cooling Central Air, Electric
Fireplaces Type One, Living Room
Fireplace Yes
Appliance Dishwasher, Disposal, Microwave, Refrigerator, Range/Oven
Heat Source Forced Air, Gas
Laundry In Basement, Main Floor, 220 equipment
Exterior
Exterior Feature Fence-Chain Link, Irrigation Well, RV Parking, Sprinkler System, Storage Building, Outbuildings, Brick
Parking Features Attached, Detached, Oversized
Garage Spaces 2.0
Utilities Available Sewer Available, Gas, Public
View Y/N Yes
Roof Type Composition
Street Surface Paved Road
Building
Lot Description Cul-De-Sac, Standard
Foundation Partial, No Egress Window(s)
Architectural Style Ranch, Traditional
Level or Stories One
Schools
Elementary Schools Benton
Middle Schools Wilbur
High Schools Northwest
School District Wichita School District (Usd 259)
Read Less
Want to know what your home might be worth? Contact us for a FREE valuation!

Our team is ready to help you sell your home for the highest possible price ASAP





