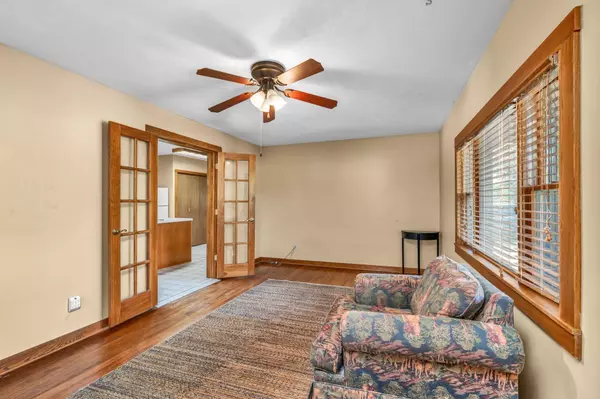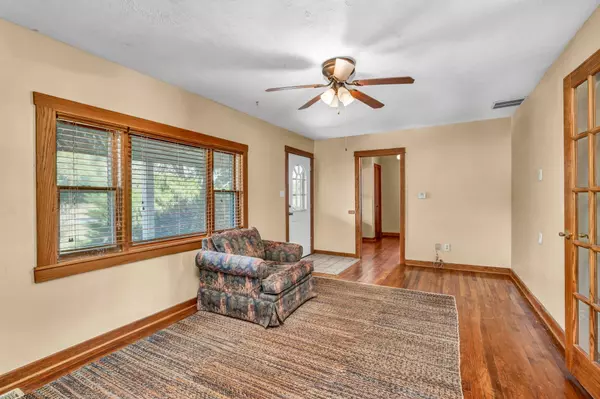$267,000
$264,900
0.8%For more information regarding the value of a property, please contact us for a free consultation.
7015 W 45th St N Wichita, KS 67205
4 Beds
3 Baths
1,640 SqFt
Key Details
Sold Price $267,000
Property Type Single Family Home
Sub Type Single Family Onsite Built
Listing Status Sold
Purchase Type For Sale
Square Footage 1,640 sqft
Price per Sqft $162
Subdivision None Listed On Tax Record
MLS Listing ID SCK642083
Sold Date 09/13/24
Style Traditional
Bedrooms 4
Full Baths 2
Half Baths 1
Total Fin. Sqft 1640
Originating Board sckansas
Year Built 1950
Annual Tax Amount $2,352
Tax Year 2023
Lot Size 0.940 Acres
Acres 0.94
Lot Dimensions 40945
Property Description
Enjoy your own slice of the country life in the city! This property is set up for horses with a Cadillac of a barn with three stalls, a great tack room, and a half bath! The oversized garage is part of the barn with plenty of room for all your toys. There is even a separate carport bit enough for your RV. The spacious 4 bedroom, 2 bath home has so much to offer with everything on one level. Almost a zero entry, with one small step to the front door. The owner's suite has a walk-in closet, bath with a shower and a door to a private deck. The large kitchen has an island and eating space, plus there is a formal dining as well. A new septic system and AC unit were just installed. You won't find this one of a kind property very often so give me a call today for your private showing!
Location
State KS
County Sedgwick
Direction From 45th N. and Maize Rd, East to home
Rooms
Basement None
Kitchen Laminate Counters
Interior
Interior Features Ceiling Fan(s), Walk-In Closet(s), Hardwood Floors, All Window Coverings
Heating Forced Air, Gas
Cooling Central Air, Electric
Fireplace No
Appliance Refrigerator, Range/Oven
Heat Source Forced Air, Gas
Laundry Main Floor
Exterior
Parking Features Detached, Carport, Opener, Oversized
Garage Spaces 2.0
Utilities Available Septic Tank, Gas, Private Water
View Y/N Yes
Roof Type Composition
Street Surface Paved Road
Building
Lot Description Standard
Foundation None, Crawl Space
Architectural Style Traditional
Level or Stories One
Schools
Elementary Schools Maize Usd266
Middle Schools Maize
High Schools Maize
School District Maize School District (Usd 266)
Read Less
Want to know what your home might be worth? Contact us for a FREE valuation!

Our team is ready to help you sell your home for the highest possible price ASAP






