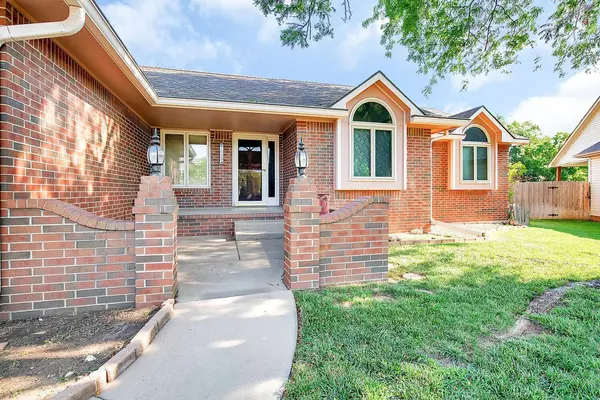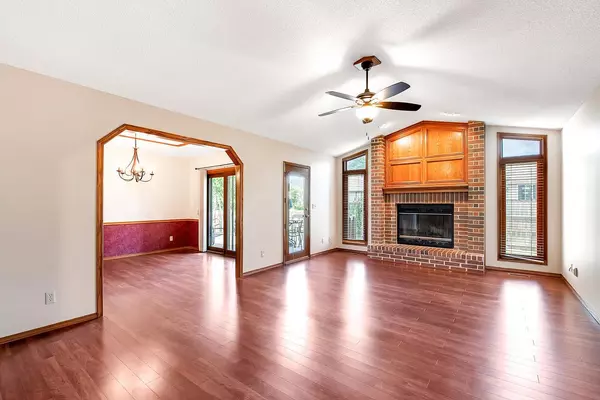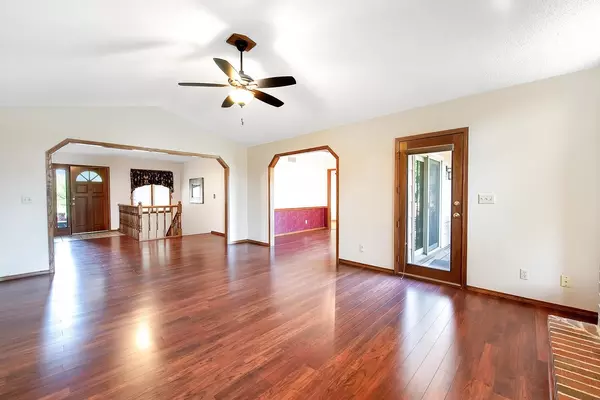$320,000
$315,000
1.6%For more information regarding the value of a property, please contact us for a free consultation.
10034 W Jamesburg St. Wichita, KS 67212
3 Beds
3 Baths
2,681 SqFt
Key Details
Sold Price $320,000
Property Type Single Family Home
Sub Type Single Family Onsite Built
Listing Status Sold
Purchase Type For Sale
Square Footage 2,681 sqft
Price per Sqft $119
Subdivision Stonegate Estates
MLS Listing ID SCK641933
Sold Date 08/23/24
Style Ranch
Bedrooms 3
Full Baths 2
Half Baths 1
Total Fin. Sqft 2681
Originating Board sckansas
Year Built 1990
Annual Tax Amount $3,748
Tax Year 2023
Lot Size 0.260 Acres
Acres 0.26
Lot Dimensions 11259
Property Description
Discover exceptional comfort and style in this charming 3-bedroom, 2.5-bathroom home in the coveted Stonegate Estates, nestled in a great west side neighborhood. Outside, a quaint brick-paved entry sets the tone for a welcoming exterior. Step into the spacious foyer leading to a cozy family room with a warm fireplace, complemented by a formal dining area and an eat-in kitchen, perfect for gatherings. Unwind in the expansive primary bedroom suite boasting a luxurious soaker tub, dual sinks, and ample closet space. Convenient main floor laundry adds practicality. Two additional bedrooms and a full guest bath complete the main level. The lower level offers even more entertainment space with a family room, a designated game area (including a pool table, that stays with the home), and a convenient wet bar. A half bath is already in place, awaiting your personal touch to complete the shower installation. The fourth bedroom is framed and ready for finishing touches, accompanied by abundant storage options. Outside, a deck overlooks the privacy-fenced backyard, ideal for outdoor relaxation and entertaining. All the amenities you could want are just minutes away. Don’t miss out on this opportunity to own a home in this desirable neighborhood.
Location
State KS
County Sedgwick
Direction 21ST AND MAIZE. SOUTH TO WESTPORT. EAST ON WESTPORT TO DENENE . NORTH ON DENENE. THEN EAST ON JAMESBURG TO HOME.
Rooms
Basement Partially Finished
Kitchen Electric Hookup, Granite Counters
Interior
Interior Features Ceiling Fan(s), Walk-In Closet(s), Fireplace Doors/Screens, All Window Coverings, Wood Laminate Floors
Heating Forced Air, Gas
Cooling Central Air, Electric
Fireplaces Type One, Living Room, Gas
Fireplace Yes
Appliance Dishwasher, Disposal, Microwave, Range/Oven
Heat Source Forced Air, Gas
Laundry Main Floor, Separate Room, 220 equipment, Sink
Exterior
Parking Features Attached, Opener
Garage Spaces 3.0
Utilities Available Sewer Available, Gas, Public
View Y/N Yes
Roof Type Composition
Street Surface Paved Road
Building
Lot Description Standard
Foundation Full, Day Light
Architectural Style Ranch
Level or Stories One
Schools
Elementary Schools Maize Usd266
Middle Schools Maize
High Schools Maize
School District Maize School District (Usd 266)
Read Less
Want to know what your home might be worth? Contact us for a FREE valuation!

Our team is ready to help you sell your home for the highest possible price ASAP






