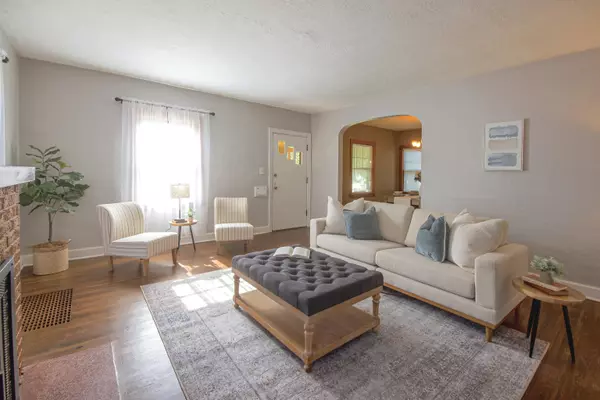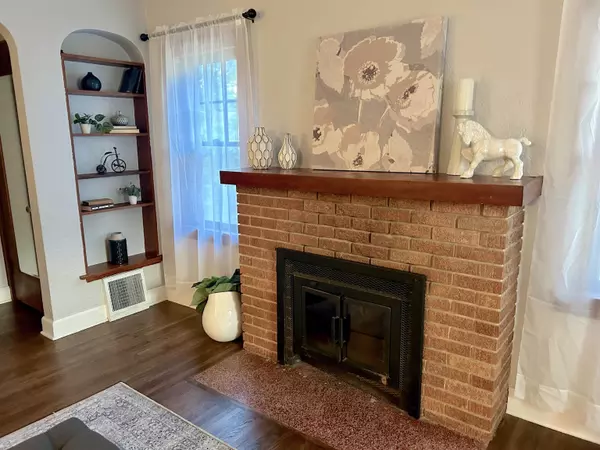$209,900
$209,900
For more information regarding the value of a property, please contact us for a free consultation.
638 N Terrace Dr Wichita, KS 67208
3 Beds
2 Baths
1,610 SqFt
Key Details
Sold Price $209,900
Property Type Single Family Home
Sub Type Single Family Onsite Built
Listing Status Sold
Purchase Type For Sale
Square Footage 1,610 sqft
Price per Sqft $130
Subdivision Overlook
MLS Listing ID SCK641740
Sold Date 10/08/24
Style Other - See Remarks
Bedrooms 3
Full Baths 1
Half Baths 1
Total Fin. Sqft 1610
Originating Board sckansas
Year Built 1930
Annual Tax Amount $2,188
Tax Year 2023
Lot Size 6,969 Sqft
Acres 0.16
Lot Dimensions 7024
Property Description
Welcome home to this enchanting 3bed/1.5bath/1car beauty in quiet Country Overlook neighborhood, just east of Sleepy Hollow. This home has excellent curb appeal, accented with an almost full brick exterior, covered front porch, and lush landscaping. Inside, you'll discover modern updates blended with the charm of the era during which this home was built. Original dark hardwood floors in excellent condition greet you upon entry. Arched doorways, leaded glass, and large windows add to the home's appeal. A large living room with a brick-faced fireplace flows seamlessly to an open formal dining space. Directly adjacent is the remodeled kitchen, offering white cabinetry with updated hardware, reach-in pantry, a full set of appliances for the buyer's convenience, granite counter tops, under mount sink, eye-catching exposed brick accents, and an island with flat top range and hood. An adjoining breakfast nook or seating area overlooks the rear deck. Completing the main level is a dedicated office space that could double as an additional bedroom, and a delightful half bath. Upstairs, you'll find that the primary bedroom enjoys two closets, while both additional bedrooms are bright and cheerful. The full hall bath boasts an original stone floor and shower/tub combo. Downstairs, you'll find an unfinished basement divided into two separate spaces - one for laundry/mechanical equipment, and one for storage or workshop. Current cabinetry in the basement will remain with the sale. Mechanical updates include a 4-year-old HVAC system, updated electrical panel, and partially-replaced sewer line. Exterior amenities consist of a fully-fenced yard with rear deck, detached garage, and dog run. This home sits in a quiet neighborhood close to restaurants, parks, golf, and gas. They're going fast in this price range. Come see us today before it's gone! *See the promo and Matterport videos for additional views of this property.*
Location
State KS
County Sedgwick
Direction From Central and Oliver, West to Terrace, North to home
Rooms
Basement Unfinished
Kitchen Island, Pantry, Range Hood, Electric Hookup, Granite Counters
Interior
Interior Features Ceiling Fan(s), Cedar Closet(s), Fireplace Doors/Screens, Hardwood Floors
Heating Forced Air, Gas
Cooling Central Air, Electric
Fireplaces Type One, Living Room
Fireplace Yes
Appliance Dishwasher, Disposal, Microwave, Refrigerator, Range/Oven
Heat Source Forced Air, Gas
Laundry In Basement, 220 equipment, Sink
Exterior
Exterior Feature Deck, Fence-Wood, Guttering - ALL, Storm Doors, Brick, Other - See Remarks
Parking Features Detached
Garage Spaces 1.0
Utilities Available Sewer Available, Gas, Public
View Y/N Yes
Roof Type Composition
Street Surface Paved Road
Building
Lot Description Standard
Foundation Partial, Crawl Space, No Egress Window(s)
Architectural Style Other - See Remarks
Level or Stories Two
Schools
Elementary Schools Adams
Middle Schools Robinson
High Schools East
School District Wichita School District (Usd 259)
Read Less
Want to know what your home might be worth? Contact us for a FREE valuation!

Our team is ready to help you sell your home for the highest possible price ASAP






