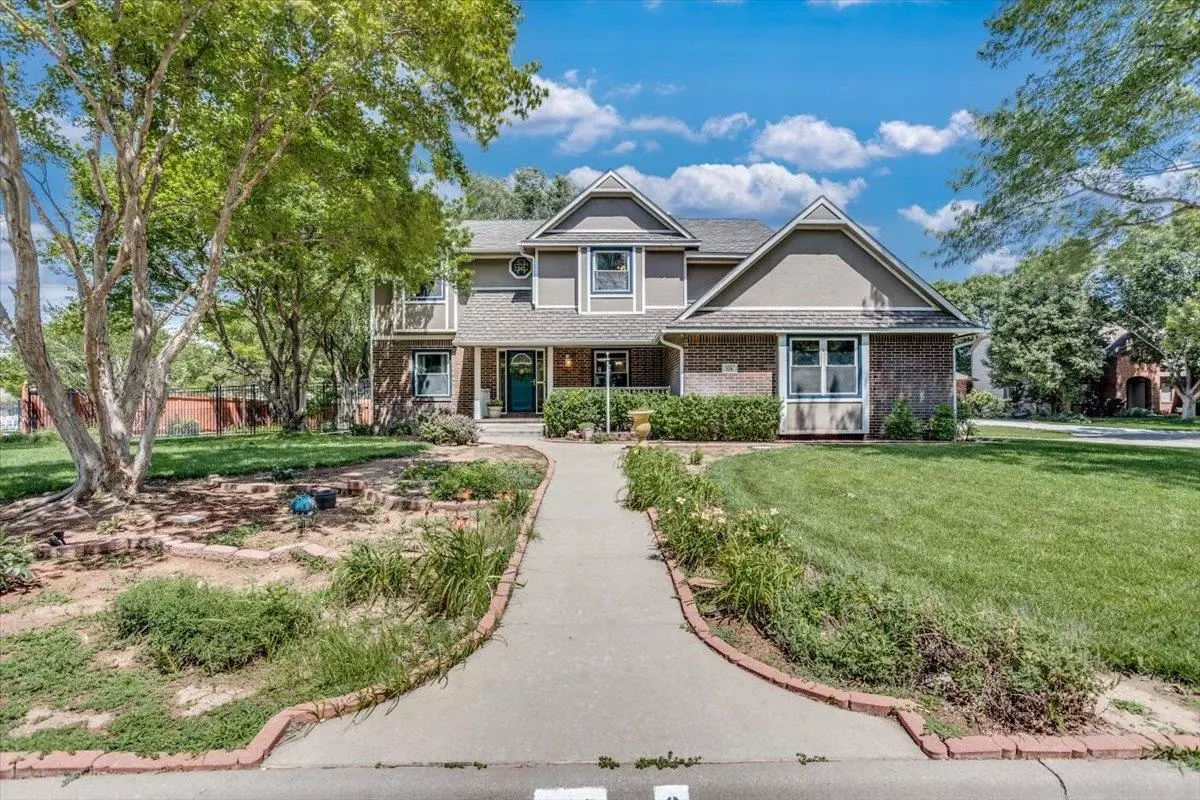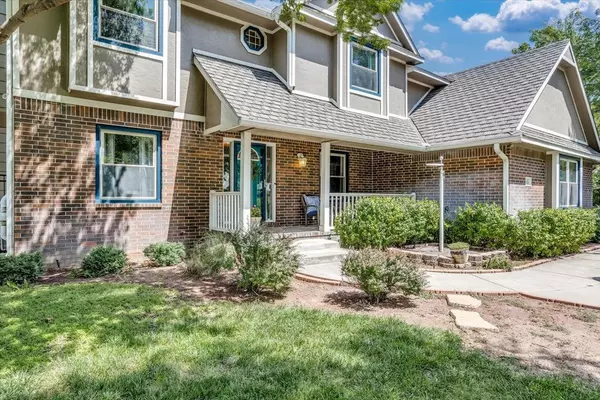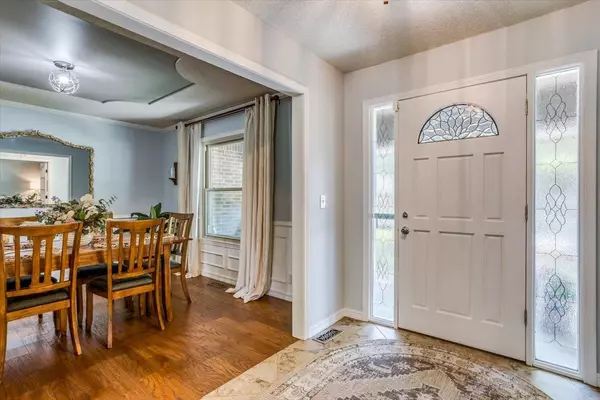$440,000
$460,000
4.3%For more information regarding the value of a property, please contact us for a free consultation.
126 S Ashley Park Wichita, KS 67209
5 Beds
4 Baths
3,228 SqFt
Key Details
Sold Price $440,000
Property Type Single Family Home
Sub Type Single Family Onsite Built
Listing Status Sold
Purchase Type For Sale
Square Footage 3,228 sqft
Price per Sqft $136
Subdivision Ashley Park
MLS Listing ID SCK641419
Sold Date 11/04/24
Style Traditional
Bedrooms 5
Full Baths 3
Half Baths 1
HOA Fees $37
Total Fin. Sqft 3228
Originating Board sckansas
Year Built 1990
Annual Tax Amount $3,200
Tax Year 2024
Lot Size 0.340 Acres
Acres 0.34
Lot Dimensions 14999
Property Description
Don't miss out on this Absolutely gorgeous home with all the right upgrades. The sellers have taken immaculate care with great attention to design and detail. As you enter the home , step into a beautiful open foyer offering enough space to meet and greet your guests. To the left is a large office with detailed glass French doors with lots of natural light shining through. To the right is a gorgeous - spacious formal dining room with wainscoting flanking the lower half of the walls in a beautiful white paint adding such wonderful detail to the space. The living room offers a tall vaulted ceiling, with large picture windows to view the wooded back yard, and a gas fireplace with the mantel running to almost the full length of the vaulted ceiling. The woodwork and the walls have been freshly painted and are nice and clean. The home offers new carpet running through out the upstairs bedrooms, staircase, and full basement. There is also new paint through out the entire home . The kitchen is spacious and offers an eat-in bar, yet also room for a table. Enjoy a new dishwasher, new refrigerator, new glass inserts in the upper kitchen cabinets to accentuate the design. Enjoy the beautiful granite counter tops and an amazing large pull out pantry wall cabinet. The refrigerator will stay with the home. To the back of the kitchen is a nice size laundry room that's easily accessible flowing in between the kitchen and garage entry. There is room for a large fold out table, or and extra refrigerator if needed. The Washer and dryer will stay with the home. The open concept of this home keeps the family connected on the main level. Off the kitchen is a large covered built-in patio that functions as such great over flow or lounge area for your guests. Sellers will be taking the hot tub, but what a wonderful space for it! The master bedroom offers a his and hers separate walk-in closets, a nicely updated bathroom with heated floors, separate sink- vanity spaces, and an oversized shower. Down the hall are 3 other nice sized bedrooms and another full bathroom with double sinks. There is new carpet in all the bedrooms on the upper level. Heading down to the basement you will find a 5th bedroom and another full size bathroom. There is a large family room with a movie screen and such a great space for a cozy evening. There is also room for a play area, and a nice dry bar for entertaining. As you walk outside the sellers recently installed a wrought iron fence, upgraded the landscaping beds with new shrubs and flowers, installed new sprinkler heads, and the trees have been professionally trimmed. Enjoy a beautiful shaded back yard with a paver patio area for grilling out and furniture to relax on. There were 2 new garage door openers recently installed. The garage is oversized allowing for space for a motorcycle, golf cart, small trailer, or just an amazing workshop. The neighborhood offers 2 swimming pools, a lake, and a playground which is right next door. There are walking paths around the lake for an evening stroll and family time. Call and schedule your showing today.
Location
State KS
County Sedgwick
Direction From Ridge Rd and Maple St, take Maple St West to Ashely Park and turn right into the community- now heading north, the house is located on the East side of the street.
Rooms
Basement Finished
Kitchen Eating Bar, Pantry, Gas Hookup, Granite Counters
Interior
Interior Features Central Vacuum, Walk-In Closet(s), Hot Tub, Vaulted Ceiling
Heating Forced Air
Cooling Central Air
Fireplaces Type One, Gas
Fireplace Yes
Appliance Dishwasher, Disposal, Microwave, Range/Oven
Heat Source Forced Air
Laundry Main Floor
Exterior
Parking Features Attached, Opener, Oversized
Garage Spaces 2.0
Utilities Available Sewer Available, Gas, Public
View Y/N Yes
Roof Type Composition
Street Surface Paved Road
Building
Lot Description Corner Lot, Cul-De-Sac
Foundation Full, Day Light
Architectural Style Traditional
Level or Stories Two
Schools
Elementary Schools Benton
Middle Schools Wilbur
High Schools Northwest
School District Wichita School District (Usd 259)
Others
HOA Fee Include Gen. Upkeep for Common Ar
Monthly Total Fees $37
Read Less
Want to know what your home might be worth? Contact us for a FREE valuation!

Our team is ready to help you sell your home for the highest possible price ASAP






