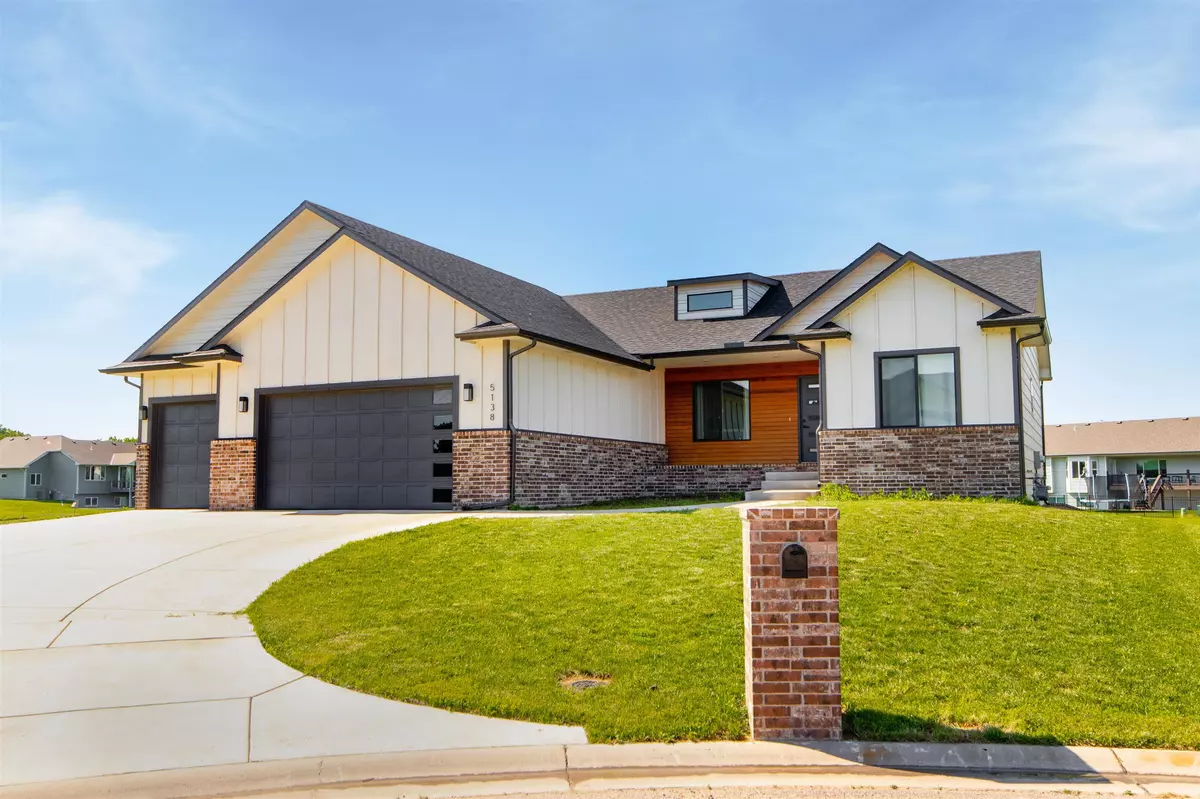$366,000
$380,000
3.7%For more information regarding the value of a property, please contact us for a free consultation.
5138 N Athenian Ct Wichita, KS 67204
5 Beds
3 Baths
2,808 SqFt
Key Details
Sold Price $366,000
Property Type Single Family Home
Sub Type Single Family Onsite Built
Listing Status Sold
Purchase Type For Sale
Square Footage 2,808 sqft
Price per Sqft $130
Subdivision Valencia
MLS Listing ID SCK640316
Sold Date 10/03/24
Style Ranch
Bedrooms 5
Full Baths 3
HOA Fees $16
Total Fin. Sqft 2808
Originating Board sckansas
Year Built 2020
Annual Tax Amount $4,693
Tax Year 2023
Lot Size 10,018 Sqft
Acres 0.23
Lot Dimensions 10107
Property Description
Luxurious waterfront home on a cul-de-sac in an exclusive northwest Wichita community! This 5 bed, 3 bath, 3-car garage, 2,800+ sq ft home sits on a 0.23 acre lot with pond views in a beautiful community with amenities. Come home to luxurious finishes and stylish open spaces that would suit the taste of the most discerning home buyer! An open concept living space welcomes you with designated living, formal dining, and kitchen spaces with spectacular pond views. A high ceiling with exposed rafters are accentuated by designer pendant lighting and decorative wall panels flanking the gas fireplace of the living room. The dining area opens to a covered elevated rear deck with expansive outdoor views. The showcase kitchen comes with stainless steel appliances, trendy white tile backsplash, and a large farmhouse sink on a dual-function breakfast island. The primary bedroom on the main floor has its own organized walk-in closet and en suite bath with twin sinks and an enclosed shower. Two main-level bedrooms have access to the laundry room and a common full bath with tub. Come down to the finished viewout basement and you will find a complete living space you can separate from upstairs if you wish– a perfect layout for blended families! Two large bedrooms have access to a full common bath with tub. A large family room with a fireplace may be converted into an entertainment or hobby area. The wet bar with its wood designer finish may be used as a fully functioning kitchen. Granite counters and designer tile have been generously used in the interior, making this home ooze with elegance. The bonus is your expansive open backyard with direct access to the community pond; enjoy an outdoor party at the elevated deck or build a firepit closer to the pond and enjoy an additional entertainment space; there’s plenty you can do with such a large lot! HOA fees paid monthly. Live close to schools, shops, and commercial outlets. Have easy access to all your big store brands along nearby N Meridian Ave. Come and see this beautiful, move-in ready home today! Call to schedule an exclusive showing.
Location
State KS
County Sedgwick
Direction N Meridian Ave to 51st St N
Rooms
Basement Finished
Kitchen Island, Pantry, Electric Hookup, Granite Counters
Interior
Interior Features Vaulted Ceiling
Heating Forced Air, Gas
Cooling Central Air, Electric
Fireplaces Type Living Room, Family Room, Electric, Two Sided
Fireplace Yes
Heat Source Forced Air, Gas
Laundry Main Floor, 220 equipment
Exterior
Parking Features Attached
Garage Spaces 3.0
Utilities Available Gas, Public
View Y/N Yes
Roof Type Composition
Street Surface Paved Road
Building
Lot Description Cul-De-Sac, Pond/Lake
Foundation Full, View Out
Architectural Style Ranch
Level or Stories One
Schools
Elementary Schools Pleasant Valley
Middle Schools Pleasant Valley
High Schools Heights
School District Wichita School District (Usd 259)
Others
Monthly Total Fees $16
Read Less
Want to know what your home might be worth? Contact us for a FREE valuation!

Our team is ready to help you sell your home for the highest possible price ASAP






