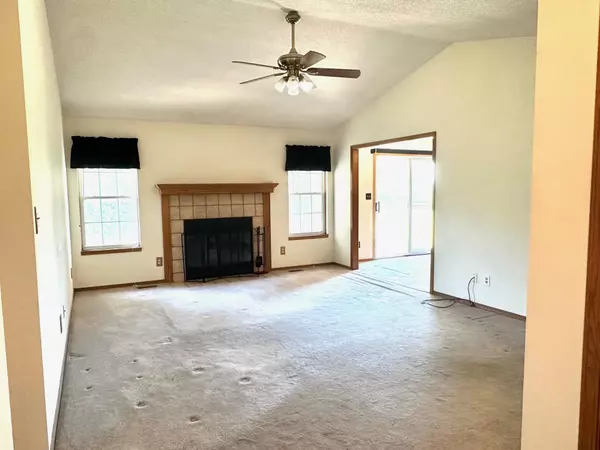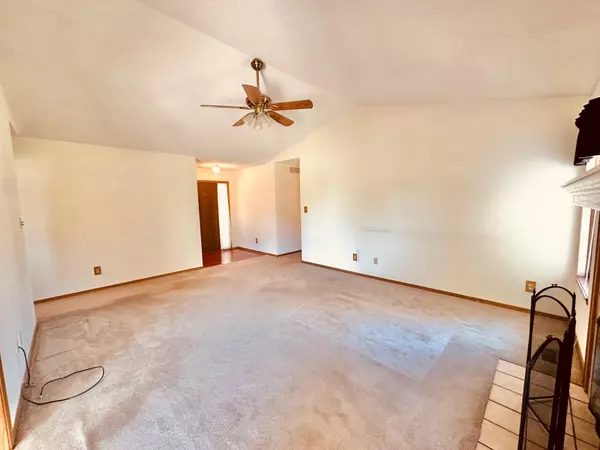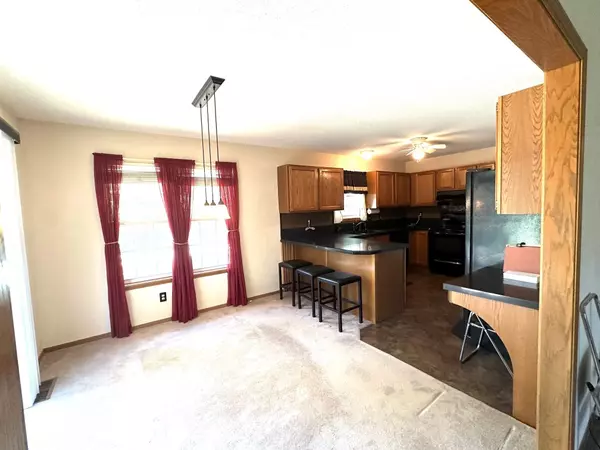$322,000
$339,900
5.3%For more information regarding the value of a property, please contact us for a free consultation.
3035 SE 31st Terrace El Dorado, KS 67042
4 Beds
2 Baths
1,834 SqFt
Key Details
Sold Price $322,000
Property Type Single Family Home
Sub Type Single Family Onsite Built
Listing Status Sold
Purchase Type For Sale
Square Footage 1,834 sqft
Price per Sqft $175
Subdivision Country Aire
MLS Listing ID SCK639582
Sold Date 08/19/24
Style Ranch
Bedrooms 4
Full Baths 2
Total Fin. Sqft 1834
Originating Board sckansas
Year Built 1993
Annual Tax Amount $2,863
Tax Year 2023
Lot Size 3.000 Acres
Acres 3.0
Lot Dimensions 130680
Property Description
7/19/24-Back on Market! Buyer's loan fell through. Peaceful living in the country and close to city amenities! Ranch style home located on 3 acres with a total of 4 bedrooms and baths. A 2-car attached garage included with a large 40x40 metal wick building with a concrete floor. 14' door for camper with 2 more garage doors. Vinyl siding exterior-low maintenance! Granite transformations countertops in kitchen & main floor laundry. All appliances remain including refrigerator, washer/dryer and standup freezer. Basement features large family room, 1 bedroom with egress window and another unfinished room used as a ping pong rec room. Plumbed for a bath in basement. Total electric home with roof replaced in 2016. Homes like this don't come available often. Schedule your showing today! All information deemed reliable but not guaranteed. More photos coming soon!
Location
State KS
County Butler
Direction South on Bluestem road in El Dorado to 31st Terrace.
Rooms
Basement Partially Finished
Kitchen Eating Bar, Electric Hookup, Granite Counters
Interior
Interior Features Ceiling Fan(s), Walk-In Closet(s), Fireplace Doors/Screens, Partial Window Coverings
Heating Forced Air, Heat Pump, Electric
Cooling Central Air, Electric
Fireplaces Type One, Living Room, Wood Burning
Fireplace Yes
Appliance Dishwasher, Disposal, Microwave, Refrigerator, Range/Oven, Washer, Dryer
Heat Source Forced Air, Heat Pump, Electric
Laundry Main Floor, 220 equipment
Exterior
Exterior Feature Patio, Guttering - ALL, RV Parking, Satellite Dish, Storm Doors, Storm Windows, Outbuildings, Vinyl/Aluminum
Parking Features Attached, Detached, Opener
Garage Spaces 4.0
Utilities Available Septic Tank, Rural Water
View Y/N Yes
Roof Type Composition
Street Surface Unpaved
Building
Lot Description Irregular Lot
Foundation Full, Day Light
Architectural Style Ranch
Level or Stories One
Schools
Elementary Schools Bluestem
Middle Schools Bluestem
High Schools Bluestem
School District Bluestem School District (Usd 205)
Read Less
Want to know what your home might be worth? Contact us for a FREE valuation!

Our team is ready to help you sell your home for the highest possible price ASAP






