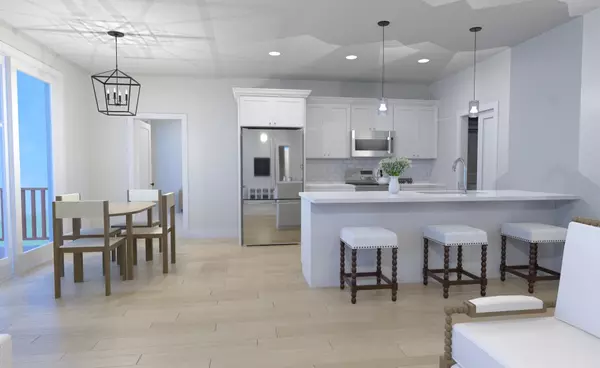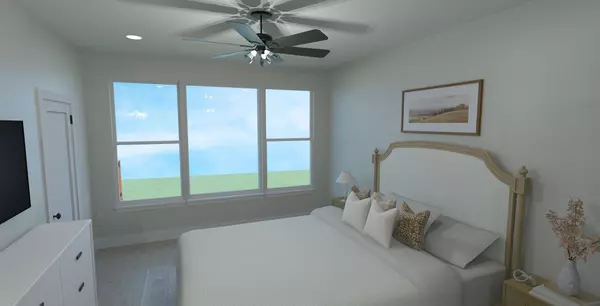$354,736
$320,000
10.9%For more information regarding the value of a property, please contact us for a free consultation.
1519 S Meadowhaven St Andover, KS 67002
5 Beds
3 Baths
2,536 SqFt
Key Details
Sold Price $354,736
Property Type Single Family Home
Sub Type Single Family Onsite Built
Listing Status Sold
Purchase Type For Sale
Square Footage 2,536 sqft
Price per Sqft $139
Subdivision Meadowbrook
MLS Listing ID SCK636527
Sold Date 08/30/24
Style Ranch
Bedrooms 5
Full Baths 3
HOA Fees $25
Total Fin. Sqft 2536
Originating Board sckansas
Year Built 2023
Annual Tax Amount $6,500
Tax Year 2024
Lot Size 10,018 Sqft
Acres 0.23
Lot Dimensions 9998.91
Property Description
WOW !! NEW - 5 Bed 3 Bath 3 Car - ANDOVER Schools !! Open Floorplan - View out With Deck Private Wooded Lot - Quartz Counters in Kitchen and Baths - Stainless Appliances - Walk in Pantry - LUX Finishes - Full Finished Basement - Come and take a Look and make this Home YOUR Home !! Architect Pictures - Sod and Landscaping Not included - Brick Mailbox included - Red Maple tree in first pic Not included - Home sits on a Tree Lined Lot Finishes Very Similar Colors - Call Agent for your Private Showing Today !!
Location
State KS
County Butler
Direction Andover Rd and Harry - West on Andover Road - North on Meadowhaven to home
Rooms
Basement Finished
Kitchen Eating Bar, Island, Electric Hookup, Quartz Counters
Interior
Interior Features Walk-In Closet(s), Laminate
Heating Forced Air, Gas
Cooling Central Air, Electric
Fireplace No
Appliance Dishwasher, Disposal, Microwave, Range/Oven
Heat Source Forced Air, Gas
Laundry Main Floor, 220 equipment
Exterior
Parking Features Attached
Garage Spaces 3.0
Utilities Available Sewer Available, Gas, Public
View Y/N Yes
Roof Type Composition
Street Surface Paved Road
Building
Lot Description Cul-De-Sac, Wooded
Foundation Full, View Out
Architectural Style Ranch
Level or Stories One
Schools
Elementary Schools Prairie Creek
Middle Schools Andover Central
High Schools Andover Central
School District Andover School District (Usd 385)
Others
HOA Fee Include Gen. Upkeep for Common Ar
Monthly Total Fees $25
Read Less
Want to know what your home might be worth? Contact us for a FREE valuation!

Our team is ready to help you sell your home for the highest possible price ASAP






