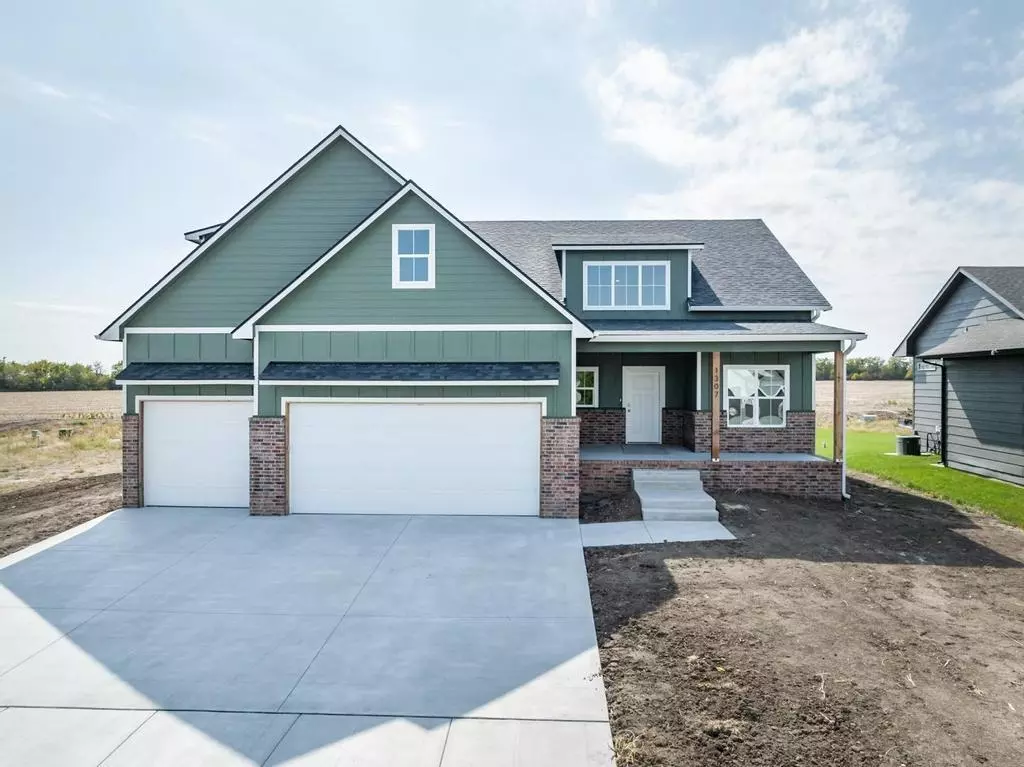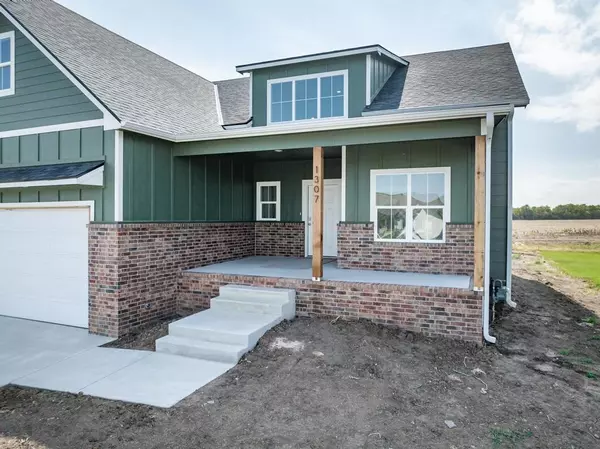$489,000
$489,000
For more information regarding the value of a property, please contact us for a free consultation.
1307 Footbridge St Goddard, KS 67052
4 Beds
4 Baths
3,487 SqFt
Key Details
Sold Price $489,000
Property Type Single Family Home
Sub Type Single Family Onsite Built
Listing Status Sold
Purchase Type For Sale
Square Footage 3,487 sqft
Price per Sqft $140
Subdivision Arbor Creek
MLS Listing ID SCK640586
Sold Date 11/22/24
Style Traditional
Bedrooms 4
Full Baths 3
Half Baths 1
HOA Fees $58
Total Fin. Sqft 3487
Originating Board sckansas
Year Built 2022
Annual Tax Amount $8,400
Tax Year 2023
Lot Size 0.330 Acres
Acres 0.33
Lot Dimensions 14178
Property Description
This 1 1/2 story home is custom-built and situated on a cul-de-sac lot. Offered by Beverlin Custom Homes in Arbor Creek. With a country style oversized porch, custom post and gorgeous brick you will love it from the very start! The entry offers high ceilings and open space that is perfect for a bench and to welcome guest. Just off of the entry is a fabulous home office with custom built shelves and large windows. Have you been missing a half bath in some designs? Well, Beverlin has you covered with a half bath near the entry and kitchen! The spacious layout bestows an open design with a great room, fireplace with tile surrounding, large windows and beautiful LVP flooring. The chef's kitchen gives granite counter tops, tons of upgraded white cabinets, long tops for plenty of counter space. The kitchen also has a large walk-in pantry. The master bedroom is on the main floor and has double, tall vanities, tile shower and a separate soaker tub. Upstairs you will find 2 additional bedrooms along with a fabulous oversized bonus room that brings tons of character to a home office or playroom. There is also a hall bathroom upstairs. Entertain or relax in the large family room in the basement. The basement is walk out so you have easy access to the back yard! Some information is estimated and cannot be guaranteed. Options and pricing are subject to change without notice. There will be a mailbox fee charged to buyer at closing.
Location
State KS
County Sedgwick
Direction West of 183rd and 23rd (Pawnee) to Arbor Creek, South to Footbridge.
Rooms
Basement Finished
Kitchen Eating Bar, Island, Pantry
Interior
Interior Features Walk-In Closet(s)
Heating Forced Air, Gas
Cooling Central Air, Electric
Fireplaces Type One, Living Room
Fireplace Yes
Appliance Dishwasher, Disposal, Microwave, Range/Oven
Heat Source Forced Air, Gas
Laundry Main Floor
Exterior
Parking Features Attached
Garage Spaces 3.0
Utilities Available Sewer Available, Public
View Y/N Yes
Roof Type Composition
Street Surface Paved Road
Building
Lot Description Cul-De-Sac
Foundation Full, View Out, Walk Out Below Grade
Architectural Style Traditional
Level or Stories One and One Half
Schools
Elementary Schools Amelia Earhart
Middle Schools Goddard
High Schools Robert Goddard
School District Goddard School District (Usd 265)
Others
Monthly Total Fees $58
Read Less
Want to know what your home might be worth? Contact us for a FREE valuation!

Our team is ready to help you sell your home for the highest possible price ASAP






