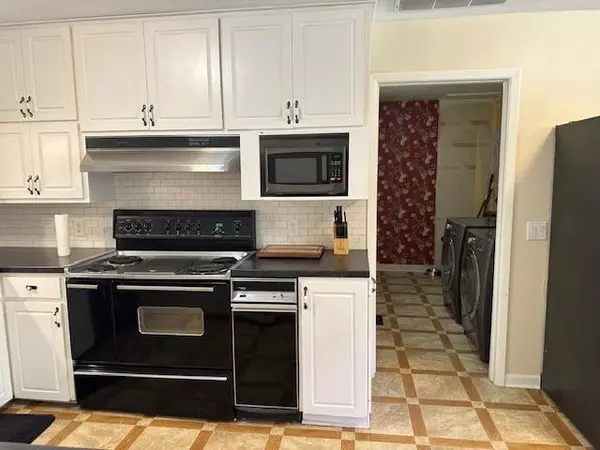$270,000
$284,900
5.2%For more information regarding the value of a property, please contact us for a free consultation.
1372 N Iroquois Rd Wichita, KS 67203
3 Beds
2 Baths
2,690 SqFt
Key Details
Sold Price $270,000
Property Type Single Family Home
Sub Type Single Family Onsite Built
Listing Status Sold
Purchase Type For Sale
Square Footage 2,690 sqft
Price per Sqft $100
Subdivision Indian Hills
MLS Listing ID SCK642629
Sold Date 11/21/24
Style Ranch,Traditional
Bedrooms 3
Full Baths 2
Total Fin. Sqft 2690
Originating Board sckansas
Year Built 1958
Annual Tax Amount $3,213
Tax Year 2024
Lot Size 0.360 Acres
Acres 0.36
Lot Dimensions 15489
Property Description
Move in or invest before the Holidays! Spacious, brick Mid-Century in Indian Hills, just a short walk to the Arkansas River and easy access to major highways, shopping, restaurants and attractions. Main floor Master suite, 2 additional large bedrooms and 1 oversized flex room. Turnkey purchase or add your special touch - updated throughout in 2023 including new lighting and coffee bar, new updated appliances, new bathroom fixtures, new carpet and refinished floors. Huge backyard with privacy fencing, playhouse, and sprinkler system. Newer roof, mechanicals and double hung windows. Grab this gem while you can and reap for a lifetime.
Location
State KS
County Sedgwick
Direction from 54 take Seneca N to McClean, McClean to Iroquois, Property is on North side of Iroquois Rd, alternately, 13th St to McLean, South on McLean to Iroquois, right on Iroquois to home on right just after curve
Rooms
Basement None
Kitchen Pantry, Range Hood, Electric Hookup, Laminate Counters
Interior
Interior Features Ceiling Fan(s), Fireplace Doors/Screens, Hardwood Floors, Humidifier, All Window Coverings, Laminate
Heating Forced Air, Other - See Remarks
Cooling Central Air, Other - See Remarks
Fireplaces Type One, Living Room, Wood Burning
Fireplace Yes
Appliance Dishwasher, Disposal, Range/Oven, Trash Compactor
Heat Source Forced Air, Other - See Remarks
Laundry Main Floor, Separate Room, Gas Hookup, 220 equipment
Exterior
Exterior Feature Patio, Fence-Wood, Guttering - ALL, Irrigation Pump, Irrigation Well, Sprinkler System, Storm Doors, Storm Windows, Outbuildings, Brick, Vinyl/Aluminum
Parking Features Attached, Opener, Oversized
Garage Spaces 2.0
Utilities Available Sewer Available, Gas, Public
View Y/N Yes
Roof Type Composition
Street Surface Paved Road
Building
Lot Description Standard
Foundation Crawl Space
Architectural Style Ranch, Traditional
Level or Stories One
Schools
Elementary Schools Black
Middle Schools Pleasant Valley
High Schools North
School District Wichita School District (Usd 259)
Read Less
Want to know what your home might be worth? Contact us for a FREE valuation!

Our team is ready to help you sell your home for the highest possible price ASAP






