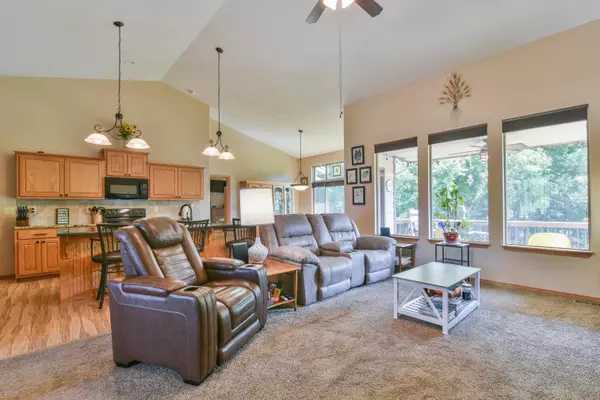$448,000
$465,000
3.7%For more information regarding the value of a property, please contact us for a free consultation.
6326 N Richmond St Wichita, KS 67204
5 Beds
4 Baths
3,358 SqFt
Key Details
Sold Price $448,000
Property Type Single Family Home
Sub Type Single Family Onsite Built
Listing Status Sold
Purchase Type For Sale
Square Footage 3,358 sqft
Price per Sqft $133
Subdivision Rio Vista Estates
MLS Listing ID SCK639536
Sold Date 11/08/24
Style Ranch
Bedrooms 5
Full Baths 3
Half Baths 1
Total Fin. Sqft 3358
Originating Board sckansas
Year Built 2014
Annual Tax Amount $5,597
Tax Year 2023
Lot Size 0.300 Acres
Acres 0.3
Lot Dimensions 11850
Property Description
Are you a hobby lover? Check out this 5+ bedroom, 3+ bath home in Rio Vista Estates featuring a SIX car custom garage, deluxe daylight hobby room downstairs to work on all your projects, and huge fenced backyard on the Arkansas River! This home is bursting with upgrades including a pine ceiling in the family room, hand-laid bar, garage door opening to the backyard, and firepit in the beautifully wooded area behind the property. The spacious kitchen features beautiful granite countertops with an island sink, under and above counter lighting, an over-sized island and walk-in pantry. Vaulted ceilings and large windows overlooking the beautiful backyard make this home feel extra luxurious. Additionally, the bonus room downstairs is perfect for a workout room, home office or playroom. The under-stair storage makes a great wine cellar or place for other collectables and a large storage area offers space for off season decorations, clothing, luggage, etc. The lawn and landscaping are amazing and this neighborhood is one-of-a-kind! Schedule your showing now on Broker Bay!
Location
State KS
County Sedgwick
Direction N of 53rd & Meridian to Rio Vista. Just N of 61st W side of Meridian.
Rooms
Basement Finished
Kitchen Desk, Eating Bar, Island, Pantry, Electric Hookup, Granite Counters
Interior
Interior Features Ceiling Fan(s), Walk-In Closet(s), Hardwood Floors
Heating Forced Air, Gas
Cooling Central Air, Electric
Fireplace No
Appliance Dishwasher, Disposal, Microwave, Range/Oven
Heat Source Forced Air, Gas
Laundry Main Floor, 220 equipment
Exterior
Parking Features Attached, Opener, Oversized, Tandem
Garage Spaces 4.0
Utilities Available Sewer Available, Gas, Public
View Y/N Yes
Roof Type Composition
Street Surface Paved Road
Building
Lot Description River/Creek
Foundation Full, Walk Out At Grade, View Out
Architectural Style Ranch
Level or Stories One
Schools
Elementary Schools Abilene
Middle Schools Valley Center
High Schools Valley Center
School District Valley Center Pub School (Usd 262)
Read Less
Want to know what your home might be worth? Contact us for a FREE valuation!

Our team is ready to help you sell your home for the highest possible price ASAP






