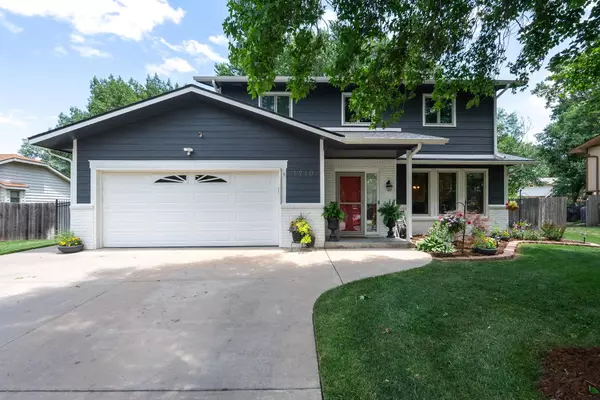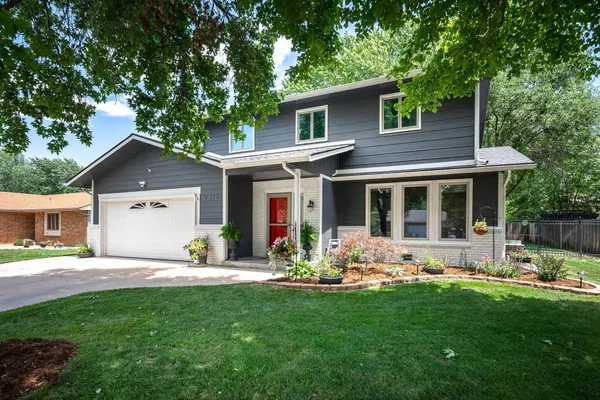$270,000
$256,000
5.5%For more information regarding the value of a property, please contact us for a free consultation.
1710 N Parkdale St Wichita, KS 67212
4 Beds
3 Baths
2,307 SqFt
Key Details
Sold Price $270,000
Property Type Single Family Home
Sub Type Single Family Onsite Built
Listing Status Sold
Purchase Type For Sale
Square Footage 2,307 sqft
Price per Sqft $117
Subdivision Westlink
MLS Listing ID SCK640748
Sold Date 07/24/24
Style Traditional
Bedrooms 4
Full Baths 2
Half Baths 1
Total Fin. Sqft 2307
Originating Board sckansas
Year Built 1983
Annual Tax Amount $2,713
Tax Year 2023
Lot Size 9,583 Sqft
Acres 0.22
Lot Dimensions 9591
Property Description
This 2 Story will be helping you create wonderful memories, from the time you pull in the driveway as she's a beauty with landscaping already in place, the front flower bed having a drip/fan watering system plus front & back Sprinkler system... Walk up to your Covered Front porch then into the classic tile Foyer with a coat closet, you're about to discover what character this home as~ Walk onto the gorgeous engineered Wood Floors in the Hallways - Living - Dining - Kitchen - Breakfast areas * Adorable white Kitchen cabinets are plentiful * You can be standing in the Kitchen viewing out to your Main floor Family room that has a wood burning fireplace * Breakfast area that's really big enough for family dining table * Patio doors with Blinds built inside * Double Pane Energy efficient windows 2 years new * 35' x 14.10 stamped Concrete Patio that faces east * Formal Dining room, or why not use it as your office as the Breakfast area is plenty big * Formal Living room * 1/2 Bath with Luxury vinyl floor that has your laundry hookups with a hanging bar plus cabinetry. Then Upstairs is the Not so common "FOUR Bedrooms" on one level * Primary Bedroom where the Sellers are willing to leave the two nice white book shelves with side lights, the Primary bathroom has New Shower, Tile floor, Vanity with 8' storage cabinet, Double sinks * Center Bedroom has a walk-in closet that would work perfect for a craft room or office * Hallway Full Bath/Shower * Ceiling fans * Hallway Linen. Then you still have the Unfinished Basement to use for storage or maybe a future theater room, or a workshop, or an exercise room = possibilities are limitless!!!! Choice Home Warranty = $450.00 will be brought for you at closing * Did I mention that awesome 14' x 10' shed with a wrap around loft inside... Close to New Market, ton of Restaurants and variety of Food Stores close by, plus Maize Schools and No Specials. Welcome Home~ All information deemed to be reliable but not guaranteed, so please verify all or any information that's important to you. Lastly Thank you for considering a viewing.
Location
State KS
County Sedgwick
Direction west of Maize Rd. on 13th to Parkdale, turn north on Parkdale to 1710 which sits on east side of street - or West of Maize Rd. on 21st to Parkdale, turn south onto Parkdale to 1710 which sits on east side of street.
Rooms
Basement Unfinished
Kitchen Range Hood, Laminate Counters
Interior
Interior Features Ceiling Fan(s), Walk-In Closet(s), Fireplace Doors/Screens, Hardwood Floors, Security System, Partial Window Coverings
Heating Forced Air, Gas
Cooling Central Air, Electric
Fireplaces Type One, Family Room, Wood Burning
Fireplace Yes
Appliance Dishwasher, Disposal, Microwave, Range/Oven
Heat Source Forced Air, Gas
Laundry Main Floor, Separate Room
Exterior
Parking Features Attached, Opener
Garage Spaces 2.0
Utilities Available Sewer Available, Gas, Public
View Y/N Yes
Roof Type Composition
Street Surface Paved Road
Building
Lot Description Standard
Foundation Full, No Egress Window(s)
Architectural Style Traditional
Level or Stories Two
Schools
Elementary Schools Maize Usd266
Middle Schools Maize
High Schools Maize
School District Maize School District (Usd 266)
Read Less
Want to know what your home might be worth? Contact us for a FREE valuation!

Our team is ready to help you sell your home for the highest possible price ASAP






