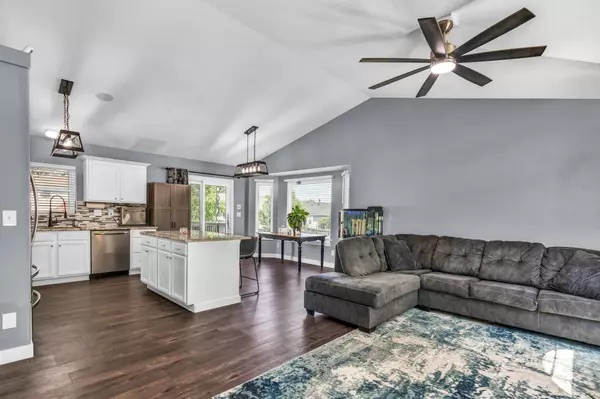$305,000
$305,000
For more information regarding the value of a property, please contact us for a free consultation.
1913 S Stoneybrook St Wichita, KS 67207
4 Beds
3 Baths
2,339 SqFt
Key Details
Sold Price $305,000
Property Type Single Family Home
Sub Type Single Family Onsite Built
Listing Status Sold
Purchase Type For Sale
Square Footage 2,339 sqft
Price per Sqft $130
Subdivision Brentwood Village
MLS Listing ID SCK640379
Sold Date 07/19/24
Style Ranch
Bedrooms 4
Full Baths 3
HOA Fees $12
Total Fin. Sqft 2339
Originating Board sckansas
Year Built 2001
Annual Tax Amount $2,989
Tax Year 2023
Lot Size 7,840 Sqft
Acres 0.18
Lot Dimensions 7911
Property Description
Welcome home to this gorgeous 4 bed/3 bath/3 car ranch located in the Brentwood Village neighborhood of East Wichita. This home boasts a spacious open floor plan, perfect for both everyday living and entertaining. Recently remodeled, the main floor features new luxury vinyl plank flooring and stylish light fixtures throughout. The kitchen is a true highlight with crisp white cabinets, granite countertops, a mosaic tile backsplash, and stainless steel appliances including a double oven. The expansive center island with an eating bar is perfect for quick meals or for catching up with friends and family while hosting. The master suite offers a luxurious escape with its enormous bedroom, walk-in closet, and en-suite bathroom featuring a large corner soaker tub and separate stand-up shower. Head downstairs to the view-out basement, where natural light floods the spacious family/rec room. This versatile space features a custom-built entertainment center with color-changing backlit TV area, built-in cabinets, and arched bookcases. Two additional bedrooms and a full bathroom complete the lower level. Enjoy outdoor living on the large shaded deck, perfect for summer barbecues and lazy afternoons, offering ample space for outdoor dining and lounging. The fully fenced backyard provides a safe and secure area for kids and pets to play, while the included shed offers convenient storage for all your gardening tools and equipment. The sprinkler-fed lawn ensures your yard stays lush and green with minimal effort. Plus, the charming covered front porch is a great spot to unwind and enjoy the neighborhood. Recent mechanical upgrades include a 1-year-old electric water heater and a high-impact shingled roof installed in 2019. Best of all, this home has NO SPECIALS TAXES, giving you the feel of a new home without the extra financial burden. Conveniently located near groceries, restaurants, Costco, McConnell Air Force Base, and highway access, you’ll have everything you need just minutes away. This move-in-ready home is waiting for its new owner. Don’t miss out – schedule your showing today! *See the promo video for additional views of this property.* Per sellers' request, showings to start on Thurs. 6/13.
Location
State KS
County Sedgwick
Direction From Harry and Webb, South to Bluestem St, East to Stoneybrook St, South to home
Rooms
Basement Finished
Kitchen Eating Bar, Island, Range Hood, Electric Hookup, Granite Counters
Interior
Interior Features Ceiling Fan(s), Walk-In Closet(s), Vaulted Ceiling, Partial Window Coverings, Wood Laminate Floors
Heating Forced Air, Gas
Cooling Central Air, Electric
Fireplace No
Appliance Dishwasher, Disposal, Microwave, Range/Oven
Heat Source Forced Air, Gas
Laundry In Basement, Separate Room, 220 equipment
Exterior
Parking Features Attached, Opener
Garage Spaces 3.0
Utilities Available Sewer Available, Gas, Public
View Y/N Yes
Roof Type Composition
Street Surface Paved Road
Building
Lot Description Standard
Foundation Full, View Out
Architectural Style Ranch
Level or Stories One
Schools
Elementary Schools Seltzer
Middle Schools Christa Mcauliffe Academy K-8
High Schools Southeast
School District Wichita School District (Usd 259)
Others
Monthly Total Fees $12
Read Less
Want to know what your home might be worth? Contact us for a FREE valuation!

Our team is ready to help you sell your home for the highest possible price ASAP






