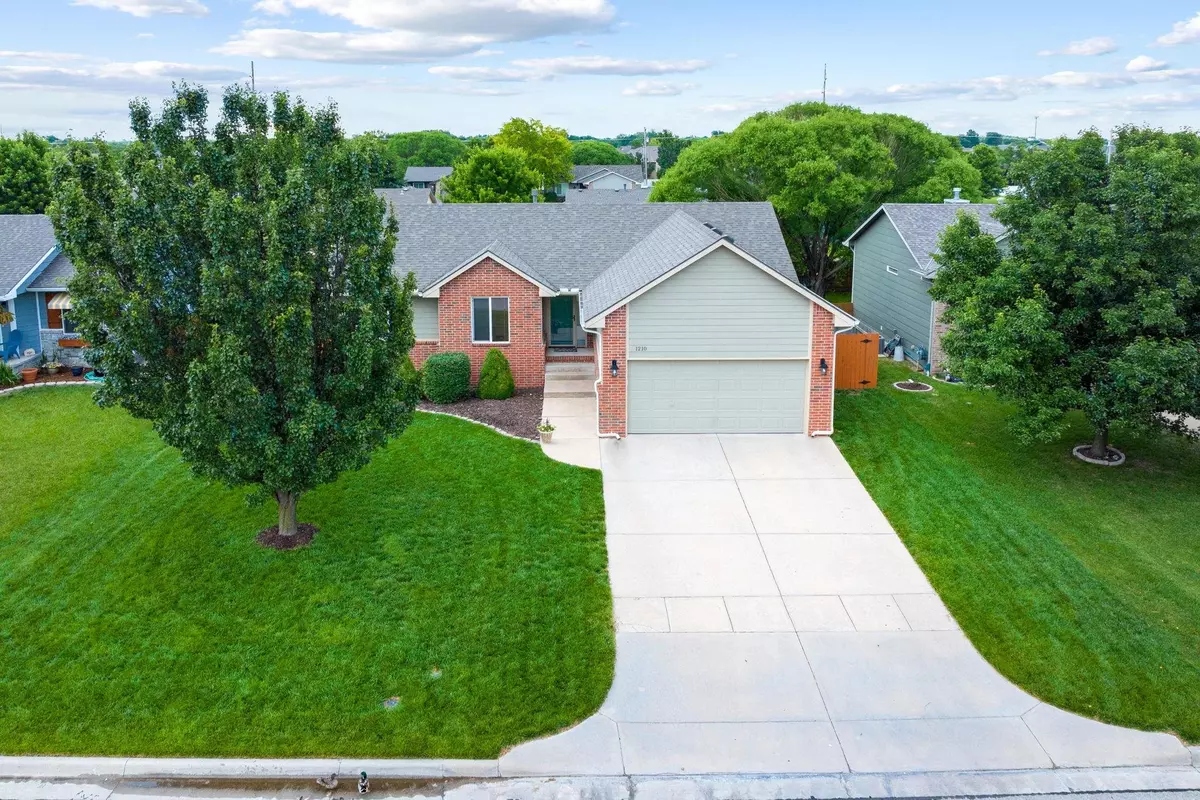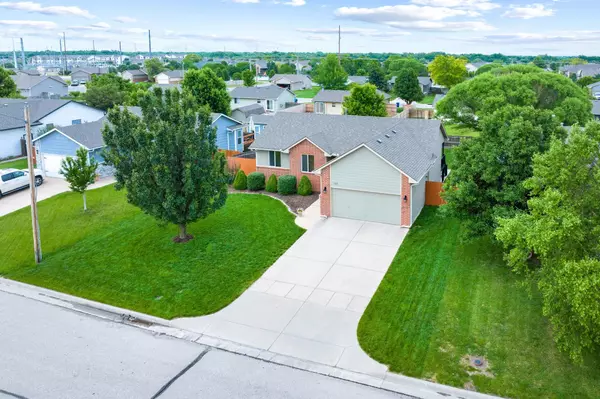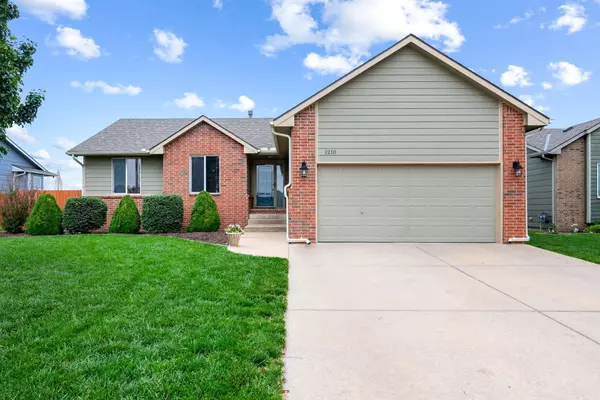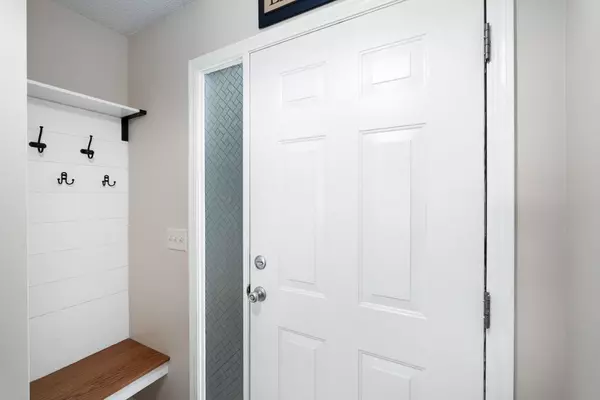$270,000
$270,000
For more information regarding the value of a property, please contact us for a free consultation.
1210 N Aksarben St Wichita, KS 67235
4 Beds
3 Baths
2,202 SqFt
Key Details
Sold Price $270,000
Property Type Single Family Home
Sub Type Single Family Onsite Built
Listing Status Sold
Purchase Type For Sale
Square Footage 2,202 sqft
Price per Sqft $122
Subdivision Copper Gate Estates
MLS Listing ID SCK640069
Sold Date 07/19/24
Style Ranch
Bedrooms 4
Full Baths 3
HOA Fees $25
Total Fin. Sqft 2202
Originating Board sckansas
Year Built 2005
Annual Tax Amount $3,150
Tax Year 2023
Lot Size 9,147 Sqft
Acres 0.21
Lot Dimensions 8960
Property Description
Looking for that Home Sweet Home, here you've found it, from the time you pull into the driveway, to touring the neutral Inside and meticulous Outside you'll see this home has been very well cared for and will want to call it yours, Come take a Look~ Upstairs you'll find: Drop Zone * Wood Laminate Flooring * Vaulted Ceilings * Ceiling Fans * Granite Counters in Kitchen & Bathrooms * Kitchen Island has electric with storage, Cookie sheet cabinet, all Appliances stay * Main Floor Laundry with hanging bar and cabinetry * Primary Bedroom with vaulted ceiling, attached full bathroom * all bedroom closets have the Wood organizers * Baths with Tile flooring * Hallway Linen closet. Now lets go Downstairs: Viewout windows that bring in a ton of light as your not even downstairs, add in the 14 Can Lights makes a perfect room for entertaining * Wood Ledges along the east wall * Surround Sound * Bathroom that's like new with a Walk-in Shower, large Vanity with a Quartz counter top, beautiful Tile flooring * Game Closet * then walk thru the sliding Barn door and there'll be plenty of storage, along with under stairs storage. Did I mention, the Water Heater is New - Roof 5 years New - AC 7 years New - Manifold Plumbing - Side entry door in the garage - Smart Sprinkler system that you can control by your phone - Wood Privacy fence - Covered Deck that faces east, it's 12' x 8' "plus" 23.10 x 20.10 Concrete Patio below...All this with No Specials, Maize Schools, quiet subdivision yet minutes from NW YMCA, New Market, Restaurants = Best place to call home. All information deemed to be reliable but not guaranteed. Please verify any and all information that is important to you.
Location
State KS
County Sedgwick
Direction Central to 135th west, north on 135th turning west onto Ponderosa, south on Aksarben to 1210 sits on the east side of street. - or 21st west to 135th west, south onto 135th, Ponderosa is the next street south of the 13th four-way stop, west to Aksarben.
Rooms
Basement Finished
Kitchen Island, Range Hood, Electric Hookup, Granite Counters
Interior
Interior Features Ceiling Fan(s), Walk-In Closet(s), Vaulted Ceiling, All Window Coverings, Laminate, Wood Laminate Floors
Heating Forced Air, Gas
Cooling Central Air, Electric
Fireplace No
Appliance Dishwasher, Disposal, Microwave, Refrigerator, Range/Oven
Heat Source Forced Air, Gas
Laundry Main Floor, Separate Room
Exterior
Parking Features Attached, Opener
Garage Spaces 2.0
Utilities Available Sewer Available, Gas, Public
View Y/N Yes
Roof Type Composition
Street Surface Paved Road
Building
Lot Description Standard
Foundation Full, View Out
Architectural Style Ranch
Level or Stories One
Schools
Elementary Schools Maize Usd266
Middle Schools Maize
High Schools Maize
School District Maize School District (Usd 266)
Others
HOA Fee Include Gen. Upkeep for Common Ar
Monthly Total Fees $25
Read Less
Want to know what your home might be worth? Contact us for a FREE valuation!

Our team is ready to help you sell your home for the highest possible price ASAP






