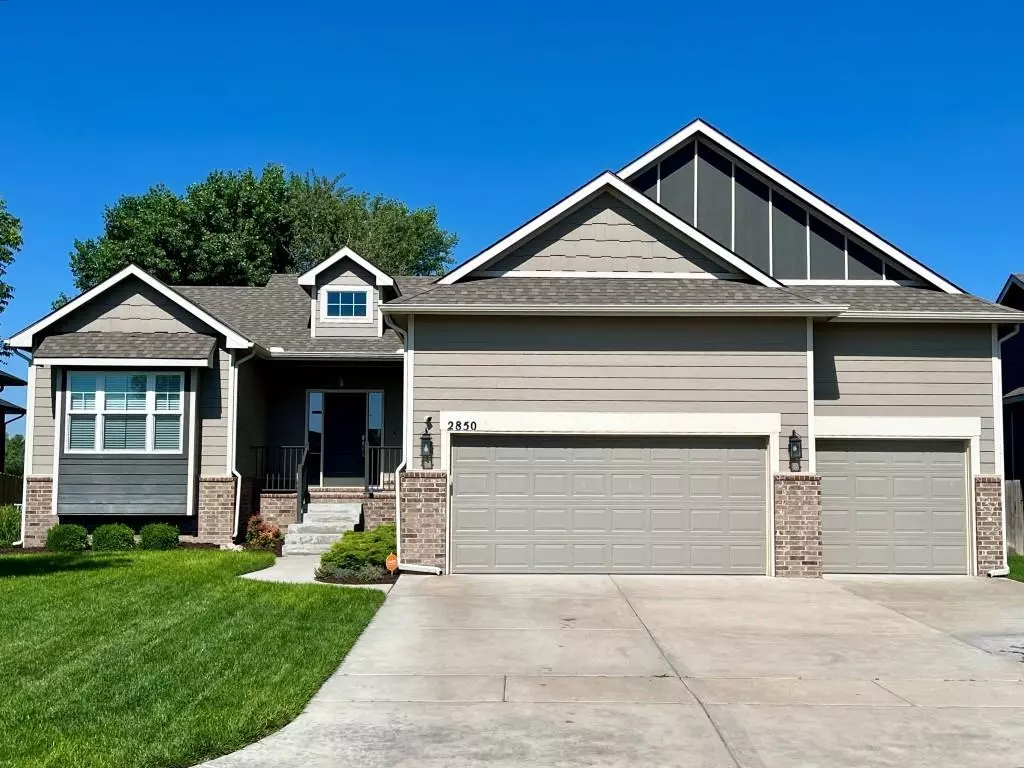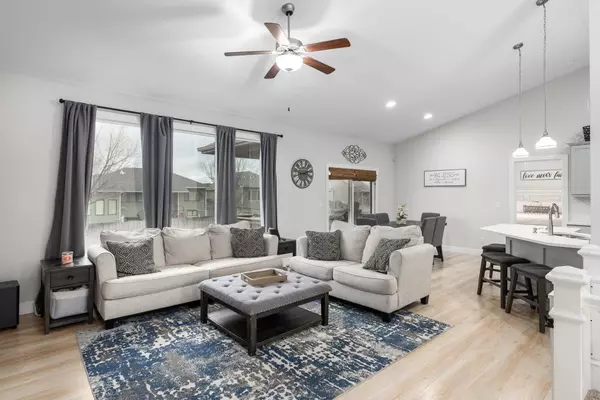$360,000
$350,000
2.9%For more information regarding the value of a property, please contact us for a free consultation.
2850 W 58th Wichita, KS 67204
5 Beds
3 Baths
2,660 SqFt
Key Details
Sold Price $360,000
Property Type Single Family Home
Sub Type Single Family Onsite Built
Listing Status Sold
Purchase Type For Sale
Square Footage 2,660 sqft
Price per Sqft $135
Subdivision Watermarke
MLS Listing ID SCK636201
Sold Date 07/18/24
Style Ranch
Bedrooms 5
Full Baths 3
HOA Fees $50
Total Fin. Sqft 2660
Originating Board sckansas
Year Built 2017
Annual Tax Amount $4,910
Tax Year 2023
Lot Size 9,583 Sqft
Acres 0.22
Lot Dimensions 9583
Property Description
Welcome Home! Like New Ranch with 5 BR's 3 Bathrooms & Split BR Floor Plan by Design*Make This Home in Valley Center Schools Your Favorite Place to Live*Inviting Mix of Warm Wood with Grey & White Colors*Open Floor Plan with a Pretty Dormer Window above Entry*Living Room with Extra Large Windows, Vaulted Ceilings, Built-In Shelves & Electric Fireplace with a blower*Some 10' Ceilings*Kitchen is Awesome!! Range is Gas but Electric is also an option in place and all Appliances Stay!! Walk-In Pantry, Pretty Cabinets & Large Quartz Bar with Pendant Lighting & Seating Options + a Large Dining Area for the entire family*Entertain Your Family & Guests on the Covered Deck & Large Yard that stays lush with a Sprinkler on a Well*Master Bedroom with Stylish Barn Door to your Master Bathroom with Large Walk-In Shower with Privacy Window, Bench Seat & Cubby for Essentials, Double Sinks with Quartz Counter Tops & Natural Wood Cabinets with Plenty of Storage & a Walk-In Closet*One of the other Bedrooms has a Great Bench to sit and read with Built-In Storage for toys, books, shoes or whatever you choose*Main Floor Laundry*View-Out Basement with a Fantastic Family Room & Family Friendly Wet Bar Making this a Great Place for Movie Nights & Sleepovers with Plenty of Snack Storage*Basement also has a bonus room being used as a playroom, but could be a nice office, craft room or non-conforming bedroom(no windows & no closet) 3 Car Garage*Neighborhood Pool & Playground with a Basketball Hoop, Enjoy the walking paths & fishing ponds* Lots of Friends & Memories Await You*
Location
State KS
County Sedgwick
Direction From 53rd St.N & Meridian go N. to 58th St and turn left to home
Rooms
Basement Finished
Kitchen Eating Bar, Pantry, Electric Hookup, Gas Hookup, Quartz Counters
Interior
Interior Features Ceiling Fan(s), Walk-In Closet(s), Vaulted Ceiling, Wet Bar, Partial Window Coverings, Wood Laminate Floors
Heating Forced Air, Gas
Cooling Central Air, Electric
Fireplaces Type One, Living Room, Electric, Blower Fan
Fireplace Yes
Appliance Dishwasher, Disposal, Microwave, Refrigerator, Range/Oven
Heat Source Forced Air, Gas
Laundry Main Floor, Separate Room, 220 equipment
Exterior
Parking Features Attached, Opener
Garage Spaces 3.0
Utilities Available Sewer Available, Gas, Public
View Y/N Yes
Roof Type Composition
Street Surface Paved Road
Building
Lot Description Cul-De-Sac, Standard
Foundation Full, View Out
Architectural Style Ranch
Level or Stories One
Schools
Elementary Schools Valley Center
Middle Schools Valley Center
High Schools Valley Center
School District Valley Center Pub School (Usd 262)
Others
HOA Fee Include Other - See Remarks
Monthly Total Fees $50
Read Less
Want to know what your home might be worth? Contact us for a FREE valuation!

Our team is ready to help you sell your home for the highest possible price ASAP





