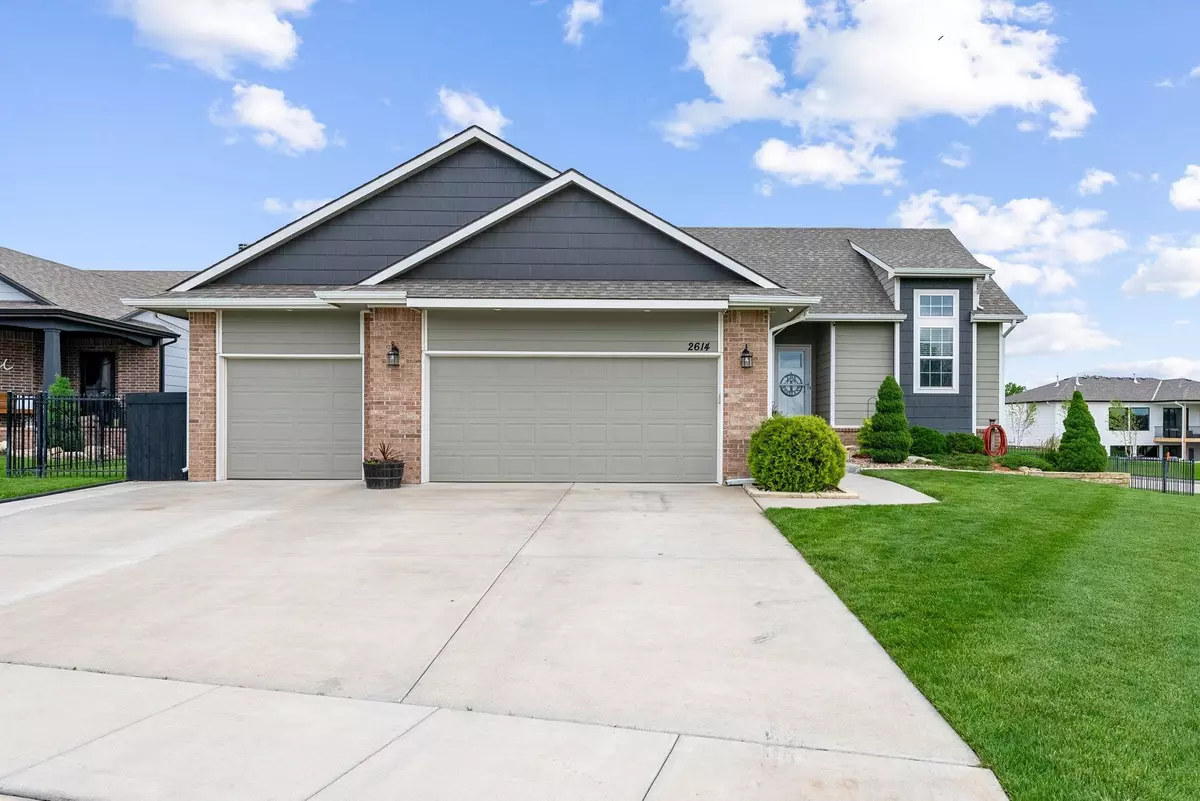$400,000
$400,000
For more information regarding the value of a property, please contact us for a free consultation.
2614 N Bluestone St Andover, KS 67002
5 Beds
3 Baths
2,570 SqFt
Key Details
Sold Price $400,000
Property Type Single Family Home
Sub Type Single Family Onsite Built
Listing Status Sold
Purchase Type For Sale
Square Footage 2,570 sqft
Price per Sqft $155
Subdivision Cornerstone
MLS Listing ID SCK639978
Sold Date 07/15/24
Style Ranch
Bedrooms 5
Full Baths 3
HOA Fees $35
Total Fin. Sqft 2570
Originating Board sckansas
Year Built 2017
Annual Tax Amount $6,493
Tax Year 2023
Lot Size 0.350 Acres
Acres 0.35
Lot Dimensions 15497
Property Description
Welcome home to this spectacular 5bed/3bath/3car ranch on an over-sized lot in the popular Andover school district. This home has been extremely well-maintained and is completely move-in-ready. Arriving at the home, you'll notice the lush green lawn, low-maintenance landscaping, huge corner lot, and overall excellent curb appeal. Inside, you'll discover an open floor plan with large windows, gorgeous dark bamboo flooring, new lighting, fresh paint, custom wood accents, and coffered living room ceiling. The living room is home to a gas fireplace with a striking wood surround and display shelving. The kitchen has been upgraded to include new quartz and leathered granite counter tops, white subway tile back splash, eating bar, RO system, pot filler line over the fridge, and walk-in pantry. The primary bedroom is bright and spacious with a decorative panel accent wall. The en suite bath offers a soaker tub with separate shower, walk-in closet, built-in linen cabinet, and dual vanities. The second main floor bedroom includes a raised ceiling with crown molding, giving this room a very open feel. Completing this floor are a generous third bedroom, modern full hall bath with tiled floors and shower/tub combo, and a separate laundry room with upgraded lighting fixture. In the newly finished view-out basement, you'll notice the luxury vinyl flooring, orange peel ceilings, and 7.2 surround sound wiring throughout. A brand new granite-topped wet bar and chair rail make this space a great place to entertain or have family gatherings. Bedrooms four and five feature ample closet space, while the updated basement bath is home to a newer vanity and a considerably-sized walk-in shower. Rounding out the basement are the mechanical room and two storage spaces. All mechanical systems in this home are 8-years-old, making this an easy move. Exterior amenities include a fully-fenced yard with sprinkler system and irrigation well with new pump, view of the adjacent neighborhood lake/pond, extra wide driveway, and pavered area under the deck. This home sits in a quiet area with excellent neighbors, close to everything that Andover and east Wichita has to offer. Don't miss it - call us today before it's gone! *See the promo video for additional views of this home.*
Location
State KS
County Butler
Direction From 21st and 159th, North to Keystone Pkwy, East to Ledgestone St, North to Buestone St, North to Sandstone St, Slight right home is on the corner of Bluestone and Sandstone St.
Rooms
Basement Finished
Kitchen Eating Bar, Island, Pantry, Electric Hookup, Granite Counters, Quartz Counters
Interior
Interior Features Ceiling Fan(s), Walk-In Closet(s), Hardwood Floors, Wired for Sound, Laminate
Heating Forced Air, Gas
Cooling Central Air, Electric
Fireplaces Type One, Living Room, Gas
Fireplace Yes
Appliance Dishwasher, Disposal, Microwave, Range/Oven
Heat Source Forced Air, Gas
Laundry Main Floor, Separate Room, 220 equipment
Exterior
Parking Features Attached, Opener
Garage Spaces 3.0
Utilities Available Sewer Available, Gas, Public
View Y/N Yes
Roof Type Composition
Street Surface Paved Road
Building
Lot Description Corner Lot
Foundation Full, View Out, Day Light
Architectural Style Ranch
Level or Stories One
Schools
Elementary Schools Robert Martin
Middle Schools Andover
High Schools Andover
School District Andover School District (Usd 385)
Others
HOA Fee Include Recreation Facility,Gen. Upkeep for Common Ar
Monthly Total Fees $35
Read Less
Want to know what your home might be worth? Contact us for a FREE valuation!

Our team is ready to help you sell your home for the highest possible price ASAP






