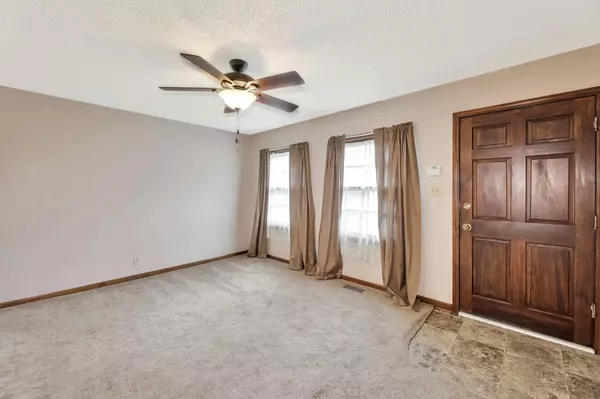$129,000
$126,000
2.4%For more information regarding the value of a property, please contact us for a free consultation.
2132 S Ida St Wichita, KS 67211
3 Beds
1 Bath
1,938 SqFt
Key Details
Sold Price $129,000
Property Type Single Family Home
Sub Type Single Family Onsite Built
Listing Status Sold
Purchase Type For Sale
Square Footage 1,938 sqft
Price per Sqft $66
Subdivision Ida Ave Campbells
MLS Listing ID SCK639313
Sold Date 06/20/24
Style Ranch
Bedrooms 3
Full Baths 1
Total Fin. Sqft 1938
Originating Board sckansas
Year Built 1950
Annual Tax Amount $1,389
Tax Year 2023
Lot Size 6,969 Sqft
Acres 0.16
Lot Dimensions 6970
Property Description
Check out this well maintained 3 bed 1 bath home with spacious backyard! The bathroom was recently updated with great features and there are two main living spaces to design as you see fit! The kitchen comes with beautiful granite counters and ample storage space for all of your kitchen needs. You have extra parking in the driveway in addition to the 1 car garage. Easy maintenance for the yard with 3 storage sheds in the back yard. The main storage shed comes equipped with a 15 amp breaker separate from the home. The basement provides you will all of your storage needs or can be used as a non-conforming space. There is a nice sized deck in the backyard with a separate covered portico to enjoy a relaxing afternoon. Stay cool all summer with a BRAND new AC system (installed May 16, 2024) that also comes with a warranty! Close to schools, shopping, and downtown Wichita! Book your showing today!!!
Location
State KS
County Sedgwick
Direction From Broadway and Mt. Vernon, head East on Mt. Vernon to Ida, head South on Ida to home.
Rooms
Basement Partially Finished
Kitchen Electric Hookup, Granite Counters
Interior
Interior Features Ceiling Fan(s), Security System, All Window Coverings
Heating Forced Air
Cooling Central Air, Electric
Fireplace No
Appliance Dishwasher, Range/Oven
Heat Source Forced Air
Laundry 220 equipment, In Garage
Exterior
Parking Features Attached
Utilities Available Sewer Available, Gas, Public
View Y/N Yes
Roof Type Composition
Street Surface Paved Road
Building
Lot Description Standard
Foundation Full, No Egress Window(s)
Architectural Style Ranch
Level or Stories One
Schools
Elementary Schools Gardiner
Middle Schools Hamilton
High Schools West
School District Wichita School District (Usd 259)
Read Less
Want to know what your home might be worth? Contact us for a FREE valuation!

Our team is ready to help you sell your home for the highest possible price ASAP






