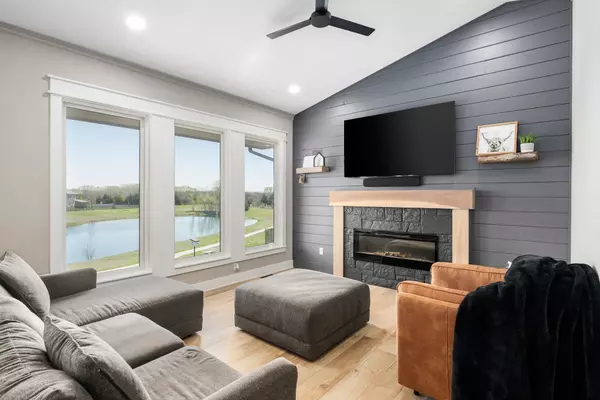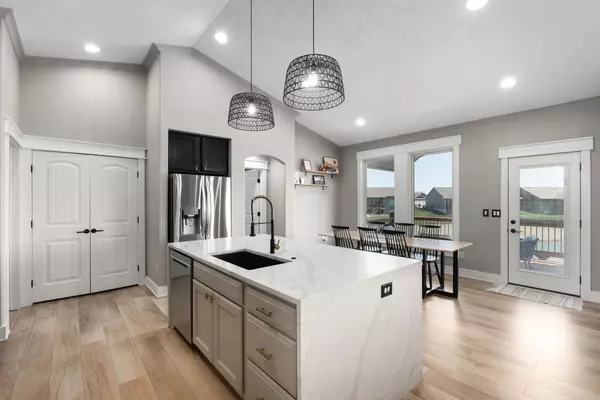$423,000
$419,900
0.7%For more information regarding the value of a property, please contact us for a free consultation.
13307 E Bellechase St Wichita, KS 67230
5 Beds
3 Baths
2,649 SqFt
Key Details
Sold Price $423,000
Property Type Single Family Home
Sub Type Single Family Onsite Built
Listing Status Sold
Purchase Type For Sale
Square Footage 2,649 sqft
Price per Sqft $159
Subdivision Belle Chase
MLS Listing ID SCK637843
Sold Date 06/19/24
Style Ranch
Bedrooms 5
Full Baths 3
HOA Fees $34
Total Fin. Sqft 2649
Originating Board sckansas
Year Built 2014
Annual Tax Amount $4,509
Tax Year 2023
Lot Size 10,890 Sqft
Acres 0.25
Lot Dimensions 11042
Property Description
Welcome home to this extremely well-cared-for 5bed/3bath/3car ranch in the popular Christa McAuliffe district. This extra clean home shows pride of ownership throughout, offering all the bells and whistles in addition to a spectacular water view. As you arrive, you'll note the beautiful exterior stone and brick work, the gorgeous arched front porch, and the overall excellent curb appeal. Inside, you'll discover a fully contemporary home with an open floor plan. Standout features include extra large windows facing the lake, all new main level flooring, custom window casings and trim, and whole house (garage included) surround sound. On the main floor, the living room offers a recently updated electric fireplace with new mantle, flanked by a ship lap accent wall. The gourmet kitchen boasts a huge island with quartz waterfall counter tops, extra deep one-barrel sink, freshly painted cabinets, new hardware, new lighting, and a reach-in pantry. An adjacent dining area overlooks the rear yard, lake, and recently stained covered deck. The master bedroom is spacious, featuring a coffered ceiling and modern barn door to the en suite bath. The stunning en suite was completely remodeled in 2023, offering all new decorator tile floors and back splash, dual vanities with quartz counter tops, new hardware, new fixtures, and walk-in closet. Both main floor bedrooms are open and bright with ample closet space, and the full hall bath with shower/tub combo is finished just as beautifully as the rest of the home. Completing this floor is a separate laundry room just off of the over-sized, extra deep three car garage with epoxied floor. As you head towards the view out basement, you'll note the updated contemporary stair railing, and will arrive at an expansive family/rec room with a fantastic wet bar. Two generously-sized bedrooms, a full bath, and sizable storage room finish this level. Outside amenities include a lush green yard with sprinkler system and irrigation well, stamped concrete patio with fire pit, low maintenance landscaping, and access to the jogging path around the ponds. The rear of this home is east-facing for cooler evenings enjoying the deck or patio. This home is walking distance to the neighborhood pool, and two minutes drive to Kellogg. It sits in a quiet neighborhood close to everything that east Wichita has to offer. They don't come along in this condition very often - come see us today before this one is gone! *See the promo video for additional views of this property.*
Location
State KS
County Sedgwick
Direction From Harry and 127th St E, North to Bellechase, East to home
Rooms
Basement Finished
Kitchen Eating Bar, Island, Pantry, Electric Hookup, Quartz Counters
Interior
Interior Features Ceiling Fan(s), Walk-In Closet(s), Humidifier, Vaulted Ceiling, Wet Bar, All Window Coverings, Wired for Sound, Laminate
Heating Forced Air, Gas
Cooling Central Air, Electric
Fireplaces Type One, Living Room, Gas
Fireplace Yes
Appliance Dishwasher, Disposal, Range/Oven, Washer, Dryer
Heat Source Forced Air, Gas
Laundry Main Floor, Separate Room, 220 equipment
Exterior
Parking Features Attached, Opener, Oversized
Garage Spaces 3.0
Utilities Available Sewer Available, Gas, Public
View Y/N Yes
Roof Type Composition
Street Surface Paved Road
Building
Lot Description Pond/Lake, Standard, Waterfront
Foundation Full, View Out, Day Light
Architectural Style Ranch
Level or Stories One
Schools
Elementary Schools Christa Mcauliffe Academy K-8
Middle Schools Christa Mcauliffe Academy K-8
High Schools Southeast
School District Wichita School District (Usd 259)
Others
HOA Fee Include Recreation Facility,Gen. Upkeep for Common Ar
Monthly Total Fees $34
Read Less
Want to know what your home might be worth? Contact us for a FREE valuation!

Our team is ready to help you sell your home for the highest possible price ASAP






