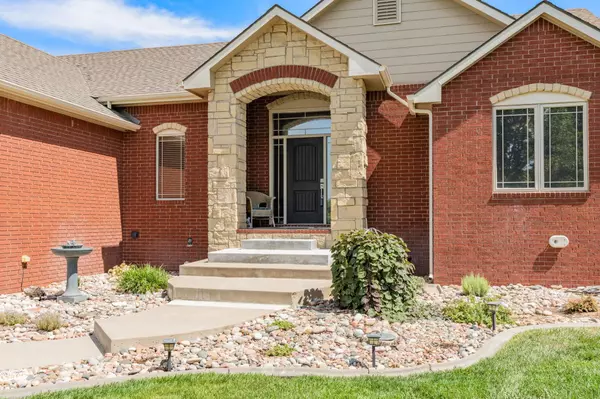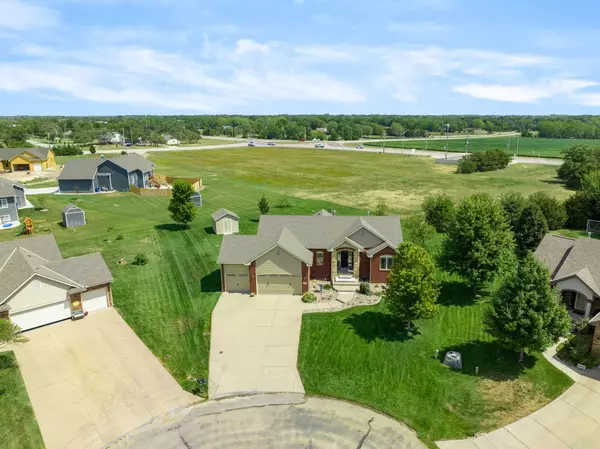$385,000
$395,000
2.5%For more information regarding the value of a property, please contact us for a free consultation.
3411 Bridgewood Cir Rose Hill, KS 67133
5 Beds
3 Baths
2,720 SqFt
Key Details
Sold Price $385,000
Property Type Single Family Home
Sub Type Single Family Onsite Built
Listing Status Sold
Purchase Type For Sale
Square Footage 2,720 sqft
Price per Sqft $141
Subdivision Sienna Ranch
MLS Listing ID SCK638002
Sold Date 06/13/24
Style Ranch,Traditional
Bedrooms 5
Full Baths 3
HOA Fees $60
Total Fin. Sqft 2720
Originating Board sckansas
Year Built 2004
Annual Tax Amount $5,856
Tax Year 2023
Lot Size 0.480 Acres
Acres 0.48
Lot Dimensions 20909
Property Description
This stunning Sienna Ranch one story home is a true gem, listed at an incredible value of $375000. Boasting 5 spacious bedrooms with 3 full baths, this home offers ample space for a growing family or for those who love to entertain. The oversize 3 car garage provides plenty of room for vehicles & storage and there is an added 12x12 lawn storage building to keep the excess out of the garage. Situated on an expansive almost 1/2 acre culdesac lot, this property features a well-maintained sprinkler system on cost saving irrigation well ensuring a lush & vibrant lawn year round. The exterior is beautifully landscaped creating a welcoming & picturesque curb appeal. Step inside to discover a completely renovated kitchen that will leave you in awe. Premium new appliances & stunning quartz countertops on the new Shaker white cabinetry, this space is a dream for any home chef. The open concept design seamlessly connects the kitchen to the living & dining areas with large windows providing a pastoral peaceful view. The master bathroom is a true oasis featuring a complete renovation that includes a breathtaking tile shower, a freestanding tub, new cabinetry with quartz counters--this luxurious space offers a tranquil retreat after a long day. The two additional bathrooms have also been renovated boasting new cabinets with quartz countertops & new flooring & hardware adding a touch of elegance to these functional spaces. Throughout the home, you will find all new flooring including gorgeous wood in the living/dining/kitchen/hallways/entry. The other rooms feature an upgraded gray low pile carpeting providing both comfort & style. The attention to detail in the renovations is evident, creating a cohesive & modern aesthetic throughout. Note premium Champion windows adorn most of the home allowing for an abundance of natural light to fill the rooms while providing energy efficiency. The slider on the mid-level walkout is also a premium Champion product adding to the overall quality & appeal of this property. Located within a gated community, this Sienna Ranch home offers both privacy & security. With its desirable location & numerous upgrades, this property is truly a rare find. Don't miss the opportunity to make this house your dream home.
Location
State KS
County Butler
Direction From Rose Hill Road and 150th (47th in Sedgwick), S PAST 150th/47TH 1/4 MILE TO SIENNA RANCH, W TO BRIDGEWOOD
Rooms
Basement Finished
Kitchen Eating Bar, Pantry, Range Hood, Gas Hookup, Quartz Counters
Interior
Interior Features Ceiling Fan(s), Walk-In Closet(s), Fireplace Doors/Screens, Hardwood Floors, Humidifier, Vaulted Ceiling, All Window Coverings
Heating Forced Air, Gas
Cooling Central Air, Electric
Fireplaces Type One, Family Room, Gas
Fireplace Yes
Appliance Dishwasher, Disposal, Microwave, Refrigerator, Range/Oven
Heat Source Forced Air, Gas
Laundry Main Floor, Separate Room, 220 equipment
Exterior
Parking Features Attached, Opener, Oversized
Garage Spaces 3.0
Utilities Available Sewer Available, Gas, Public
View Y/N Yes
Roof Type Composition
Street Surface Paved Road
Building
Lot Description Cul-De-Sac, Irregular Lot
Foundation Full, Walk Out Mid-Level, View Out
Architectural Style Ranch, Traditional
Level or Stories One
Schools
Elementary Schools Rosehill
Middle Schools Rose Hill
High Schools Rose Hill
School District Rose Hill Public Schools (Usd 394)
Others
HOA Fee Include Recreation Facility,Gen. Upkeep for Common Ar
Monthly Total Fees $60
Read Less
Want to know what your home might be worth? Contact us for a FREE valuation!

Our team is ready to help you sell your home for the highest possible price ASAP






